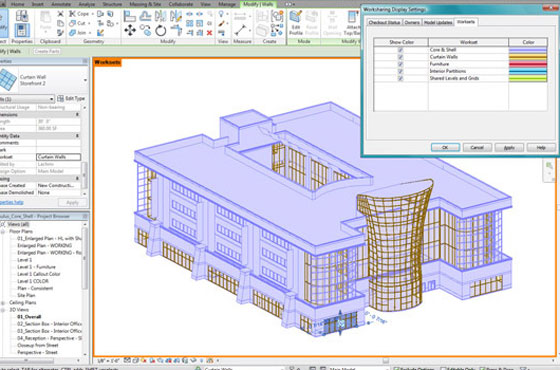Revit Project Templates provide a beginning environment and standards for new projects and project templates are used as either the default templates or define custom templates to encourage office standards. Besides of giving a beginning point for a new project, a project template also provides view templates, loaded families, defined settings and geometry etc.
After installing Revit software in the system, it opens various templates for different disciplines and types of building projects while users can also create project templates to locate specific needs or to ensure observance to office standards. As Revit has lot of facilities and tools for the users, it has become the favorite one of the architects, designers, project managers, virtual construction modelers and BIM managers.

After installing Revit software in the system, it opens various templates for different disciplines and types of building projects while users can also create project templates to locate specific needs or to ensure observance to office standards. As Revit has lot of facilities and tools for the users, it has become the favorite one of the architects, designers, project managers, virtual construction modelers and BIM managers.
This article is ideal for the Revit users who want to know more about the Revit Templates and the process to improve their projects and method of work.
Use Templates in files and views: Viewer templates are very useful and the people who work with Worksets find some difficulty to configure the visibility of every Workset. So this template helps to see the limit of views, the appearance of categories, filters and many more; using templates also makes the views standard and make them faster.
1. Use Worksharing: Most of the people are not aware about the templates and still create separate models of a project and then keep them in separate files to join them together, it is a time taking work. In Revit the entire project can be developed and made with the whole team in the same time in a file; where people can do different tasks in a same time like modeling the topography, working with structures, finalizing the architecture, detailing interiors etc. Basically in Revit, people can model an entire project in a same time and can create clash detection to detect the interference.
2. Use Shared Families: When any team works on similar projects with similar benefits and have a group of families that is always together or in toilets or MEP solutions, using the shared-families will unite them all while the editing and measuring can be done separately.
3. Crete Assemblies: The worst thing in detailing things in Revit is making every view and here Montage helps to bring together families of different categories and make a single element with a list of views.
4. Group and organize the views: In Revit, designers can create separate documents, Preliminary Study, Architecture etc. organize them and filter the views as per need.
3. Crete Assemblies: The worst thing in detailing things in Revit is making every view and here Montage helps to bring together families of different categories and make a single element with a list of views.
4. Group and organize the views: In Revit, designers can create separate documents, Preliminary Study, Architecture etc. organize them and filter the views as per need.
5. Allot a code for everything: When the subject matter is numeric it is better to organize, parameterize and categorized them as per order like assigning codes; it will help in filtering exactly as per the needs of users.
6. Learning to leader the phases: Phases are one of the smarter things in a project program as it help with ideas, designs and manage the difference between the old and new; also impress the customers and create numeric and tables.
7. Use the Parts: Parts can separate the walls from each other and can help to create wonderful detailed walls with separate structure, finishes, details etc. Users can hide some parts or delete parts to manage the walls.
8. Creating a board: Revit has previously made the families of boards with different sizes but it is better to have a single family of boards with different sizes mean only one family with everything.
9. Purge: As the Revit models are huge, templates help to keep them in order but unnecessary templates are a burden, the Purge command deletes the unnecessary ones.
10. The drawing options: This advantage Draw Options tool allows creating different proposals within the one Revit file.
6. Learning to leader the phases: Phases are one of the smarter things in a project program as it help with ideas, designs and manage the difference between the old and new; also impress the customers and create numeric and tables.
7. Use the Parts: Parts can separate the walls from each other and can help to create wonderful detailed walls with separate structure, finishes, details etc. Users can hide some parts or delete parts to manage the walls.
8. Creating a board: Revit has previously made the families of boards with different sizes but it is better to have a single family of boards with different sizes mean only one family with everything.
9. Purge: As the Revit models are huge, templates help to keep them in order but unnecessary templates are a burden, the Purge command deletes the unnecessary ones.
10. The drawing options: This advantage Draw Options tool allows creating different proposals within the one Revit file.

~~~~~~~~~~~~~~~~~~~~~~~~
Published By
Rajib Dey
www.bimoutsourcing.com
~~~~~~~~~~~~~~~~~~~~~~~~
No comments:
Post a Comment