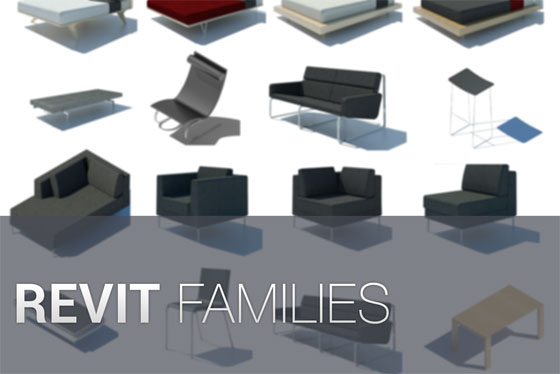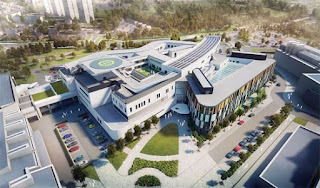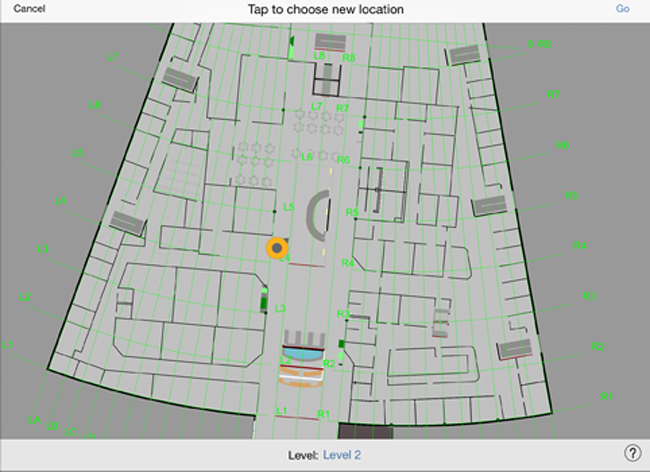The Viking Corporation, a leading solution provider in fire protection and life safety systems, just launched a new Revit family library for its entire range of fire sprinklers. The new Revit families are accessible from Viking’s website. The Revit users can get an improved BIM design process for Viking sprinklers.
With new sprinkler families, the designers can avail families at either a category level, model level, or for a specific sprinkler. While loading a new family into a BIM project, the designer can select a particular Viking sprinkler(s) on the basis of the different attributes along with sprinkler type, orientation, temperature, and finish.
It facilitates a more accurate illustration of the BIM project and circumvents over-burdening the project file with redundant data.
Each new Revit family is delivered in a zip file that comprises of both the Revit file (.rfa) and a equivalent text file with specific sprinkler types, models and attributes. While extracting the zip file, the text file will be downloaded automatically and is then referenced backstages to facilitate the customization of the selected sprinklers in the BIM project.
Besides, depending on the feedback from the Revit user community, Viking has maximized the visual illustration of the new Revit families to provide a precise 3D view of the sprinkler, whereas eliminating irrelevant visual detail, thus providing rapid rendering and load times.
The new Revit families also facilitates adjusting different instance parameters within the BIM project, along with the sprinkler’s thread engagement with fittings, addition of an escutcheon, and deflector positioning. Also, while working in the Revit plan view, the new Viking families reference the proper sprinkler symbols, adhering to the NFPA 170 Standard.

~~~~~~~~~~~~~~~~~~~~~~~~
Published By
Rajib Dey
www.bimoutsourcing.com
~~~~~~~~~~~~~~~~~~~~~~~~












