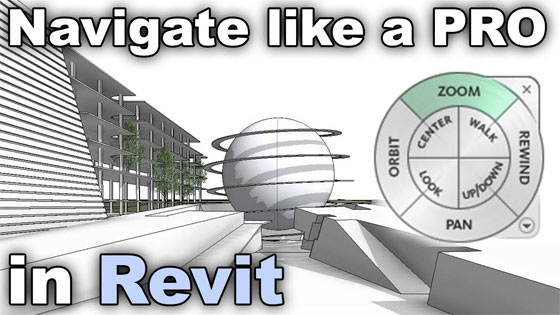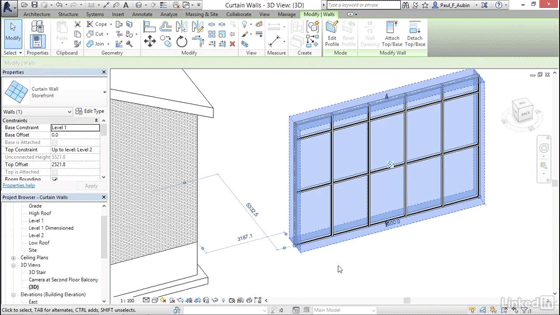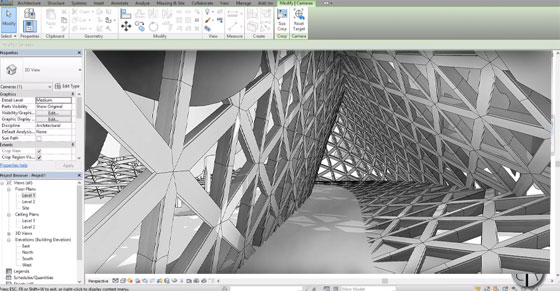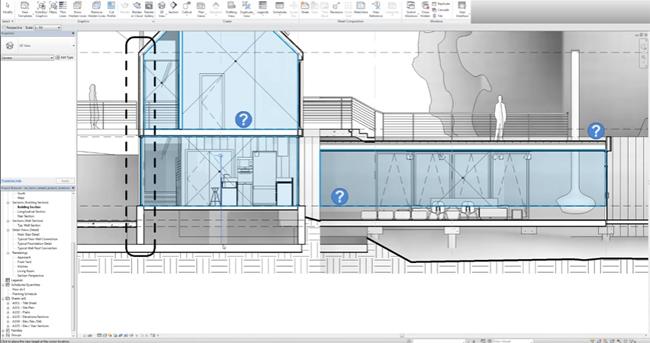In this Revit tutorial, you will get some useful tricks which can be applied in the stair family within Revit to generate perfectly designed stairs.
You will learn in detail how to create a stair profile; how to edit and modify it to make stunning stairs.
Methods of creating stairs:
There exist two elementary methods for making stairs inside Revit Architecture. One can apply the “Run” tool or manually specify the stair boundaries and the location of the risers.
To apply both methods, one should remain in a plan view at the time of generating the stairs. For sketching out the stair boundaries and the riser lines, the following points should be kept in mind.
1) At what (vertical) level do the stairs start and end. It can be easily performed by choosing relevant levels. In most of the cases, these levels will relate two adjoining finished floor levels- one above the other.
2) The boundaries of the stairs- ie the sides of the stair should be on your left and right as you walk up and down them.
3) The position of the risers. In most cases, one will prefer the first riser to start at the base of the stair, the last riser should be at the top and all other risers should be placed uniformly in between. It is also possible to place each riser differently according to your choice.
To get more details, watch the following video tutorial.
Read more
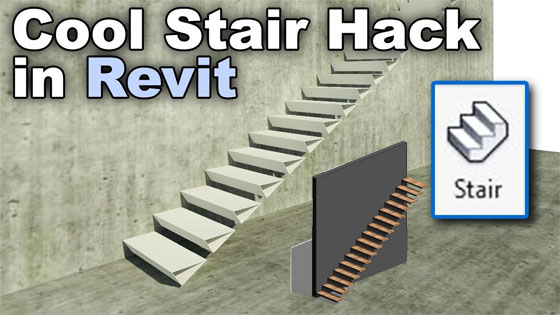
~~~~~~~~~~~~~~~~~~~~~~~~
Published By
Rajib Dey
www.bimoutsourcing.com
~~~~~~~~~~~~~~~~~~~~~~~~
You will learn in detail how to create a stair profile; how to edit and modify it to make stunning stairs.
Methods of creating stairs:
There exist two elementary methods for making stairs inside Revit Architecture. One can apply the “Run” tool or manually specify the stair boundaries and the location of the risers.
To apply both methods, one should remain in a plan view at the time of generating the stairs. For sketching out the stair boundaries and the riser lines, the following points should be kept in mind.
1) At what (vertical) level do the stairs start and end. It can be easily performed by choosing relevant levels. In most of the cases, these levels will relate two adjoining finished floor levels- one above the other.
2) The boundaries of the stairs- ie the sides of the stair should be on your left and right as you walk up and down them.
3) The position of the risers. In most cases, one will prefer the first riser to start at the base of the stair, the last riser should be at the top and all other risers should be placed uniformly in between. It is also possible to place each riser differently according to your choice.
To get more details, watch the following video tutorial.
Read more

~~~~~~~~~~~~~~~~~~~~~~~~
Published By
Rajib Dey
www.bimoutsourcing.com
~~~~~~~~~~~~~~~~~~~~~~~~
