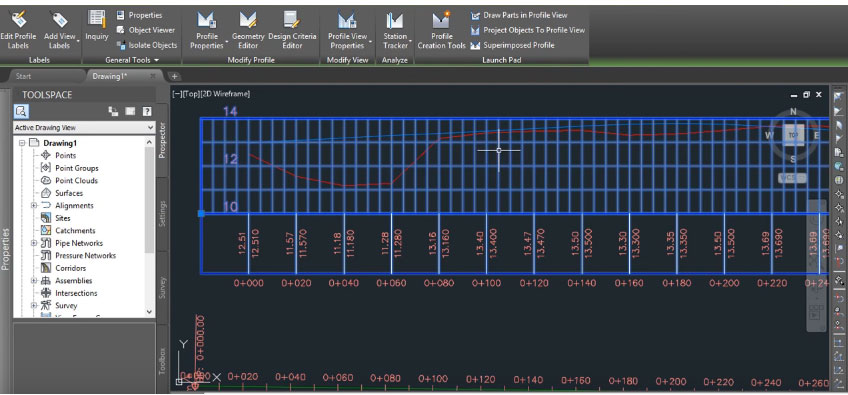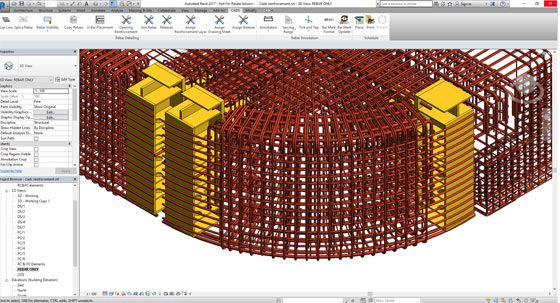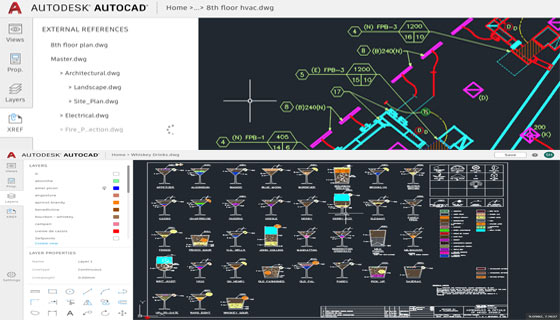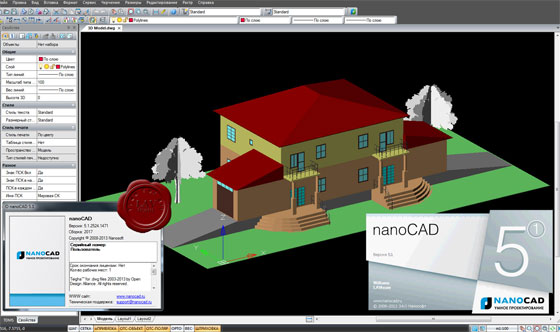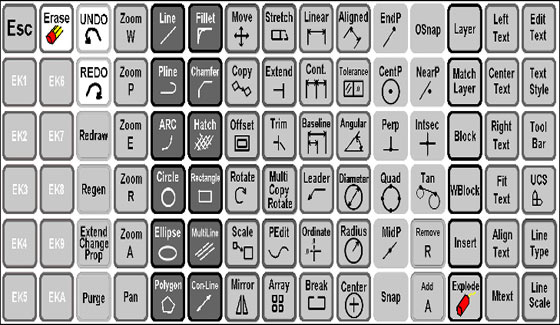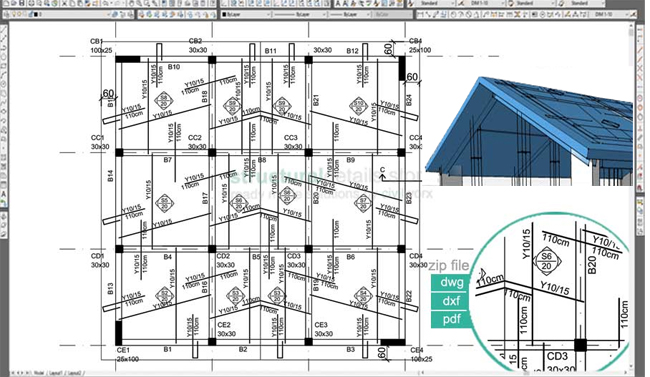Roomle 3D Floor Planner: Roomle belongs to a digital, 3D configurator useful for furniture designer to promote and demonstrate their stock. Roomle’s 2D and 3D room planning module facilitate real estate agents and interior designers to employ superior quality fascinating visuals for generating interactive floor plans. Roomle’s floor planner provides support to virtual walkthroughs and easy sharing capabilities.
PlanningWiz Floor Planner: PlanningWiz provides both floor plan design services and a floor planner solution. The software is useful at the time of designing both indoor and outdoor spaces. The purpose of PlanningWiz is to deal with the complexcities which particular industries may need while planning blueprints. It also provides tailored editions for designers in particular industries like property development or recreational facilities.
RoomSketcher: With RoomSketcher (previously known as RoomSketcher Home Designer) design application, the users will be able to generate floor plans and home designs in 3D. Both professionals and individuals get the ability to utilize RoomSketcher’s floor plans, 360-degree view photos, and interactive 3D walkthroughs. RoomSketcher users can depend on floor plans which are provided with exact measurements. The users will be able to render those plans in 3D and panorama, and even modify the finished home design with custom colors and textures.
Floorplanner: Floorplanner simplifies the process to generate floor plans in 2D and 3D and then distribute interactive versions of those floor plans online. Floorplanner comprises of an “auto-furnish” feature that allows you to simply decorate rooms inside your floor plan. Floorplanner produces professional and polished floor plans which are fully prepared for presentation.
Draft it: Cadlogic develops Draft it, a full-featured, 2D CAD drawing software that offers the architects with 3D modeling, drafting, and detailing tools. Draft it comprises with powerful drawing tools and supports the import of AutoCAD files and different design components and symbols.
Sweet Home 3D: Sweet Home 3D belongs to an open-source interior design application that can either be downloaded or applied in a web browser. It facilitates the users to observe the finished 2D floor plans in 3D for context and presentation. The program is compatible with Windows, Mac, and Linux operating systems.
SmartDraw: SmartDraw belongs to an org chart maker that provides an online floor plan creator for simple application, sharing and collaboration. SmartDraw’s chart and diagram templates are utilized to generate visuals for businesses which are simple to present. Anybody can utilize floor plan creator with an internet connection. SmartDraw contains various architectural design symbols and file sharing applications.
AutoCAD LT: AutoCAD LT belongs to a 2D CAD drafting and documentation software that is compatible with a Windows or Mac operating system. AutoCAD LT is the 2D version of AutoCAD, a stripped-down version with a reduced price tag. However, AutoCAD LT meets the technical diagramming and drafting requirements of contractors and construction companies.
Civil 3D: Civil 3D from AutoDesk is a BIM solution specifically created for civil engineering design and construction companies, but its features can technically be applied to generate a 3D house plan. Civil 3D comprises of a set of surveying and civil engineering tools.
AutoCAD Architecture: AutoCAD Architecture contains a toolset that’s customized to the requirements of an architect. It utilizes AEC (architecture, engineering and construction) objects (that is, walls, doors, and windows) as design components and employs those symbols to generate realistic and spatially aware, three-dimensional floor plans.
Article Source: learn.g2crowd.com
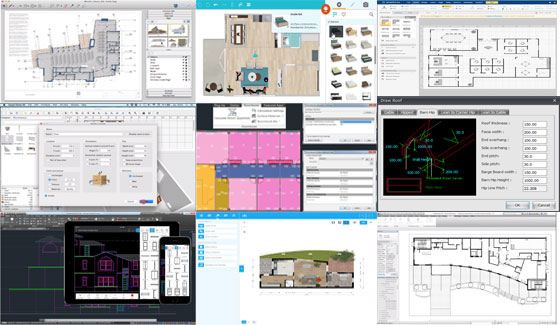
~~~~~~~~~~~~~~~~~~~~~~~~
Published By
Rajib Dey
www.bimoutsourcing.com
~~~~~~~~~~~~~~~~~~~~~~~~
PlanningWiz Floor Planner: PlanningWiz provides both floor plan design services and a floor planner solution. The software is useful at the time of designing both indoor and outdoor spaces. The purpose of PlanningWiz is to deal with the complexcities which particular industries may need while planning blueprints. It also provides tailored editions for designers in particular industries like property development or recreational facilities.
RoomSketcher: With RoomSketcher (previously known as RoomSketcher Home Designer) design application, the users will be able to generate floor plans and home designs in 3D. Both professionals and individuals get the ability to utilize RoomSketcher’s floor plans, 360-degree view photos, and interactive 3D walkthroughs. RoomSketcher users can depend on floor plans which are provided with exact measurements. The users will be able to render those plans in 3D and panorama, and even modify the finished home design with custom colors and textures.
Floorplanner: Floorplanner simplifies the process to generate floor plans in 2D and 3D and then distribute interactive versions of those floor plans online. Floorplanner comprises of an “auto-furnish” feature that allows you to simply decorate rooms inside your floor plan. Floorplanner produces professional and polished floor plans which are fully prepared for presentation.
Draft it: Cadlogic develops Draft it, a full-featured, 2D CAD drawing software that offers the architects with 3D modeling, drafting, and detailing tools. Draft it comprises with powerful drawing tools and supports the import of AutoCAD files and different design components and symbols.
Sweet Home 3D: Sweet Home 3D belongs to an open-source interior design application that can either be downloaded or applied in a web browser. It facilitates the users to observe the finished 2D floor plans in 3D for context and presentation. The program is compatible with Windows, Mac, and Linux operating systems.
SmartDraw: SmartDraw belongs to an org chart maker that provides an online floor plan creator for simple application, sharing and collaboration. SmartDraw’s chart and diagram templates are utilized to generate visuals for businesses which are simple to present. Anybody can utilize floor plan creator with an internet connection. SmartDraw contains various architectural design symbols and file sharing applications.
AutoCAD LT: AutoCAD LT belongs to a 2D CAD drafting and documentation software that is compatible with a Windows or Mac operating system. AutoCAD LT is the 2D version of AutoCAD, a stripped-down version with a reduced price tag. However, AutoCAD LT meets the technical diagramming and drafting requirements of contractors and construction companies.
Civil 3D: Civil 3D from AutoDesk is a BIM solution specifically created for civil engineering design and construction companies, but its features can technically be applied to generate a 3D house plan. Civil 3D comprises of a set of surveying and civil engineering tools.
AutoCAD Architecture: AutoCAD Architecture contains a toolset that’s customized to the requirements of an architect. It utilizes AEC (architecture, engineering and construction) objects (that is, walls, doors, and windows) as design components and employs those symbols to generate realistic and spatially aware, three-dimensional floor plans.
Article Source: learn.g2crowd.com

~~~~~~~~~~~~~~~~~~~~~~~~
Published By
Rajib Dey
www.bimoutsourcing.com
~~~~~~~~~~~~~~~~~~~~~~~~
