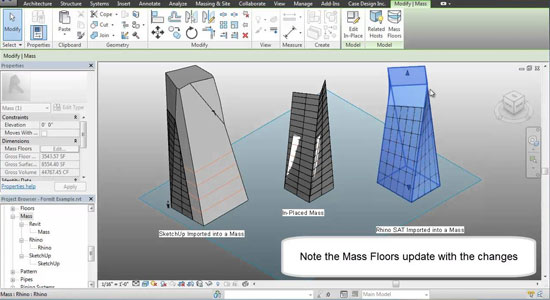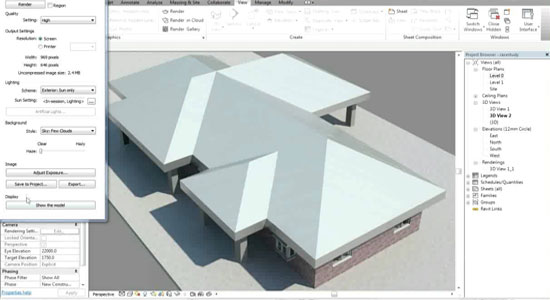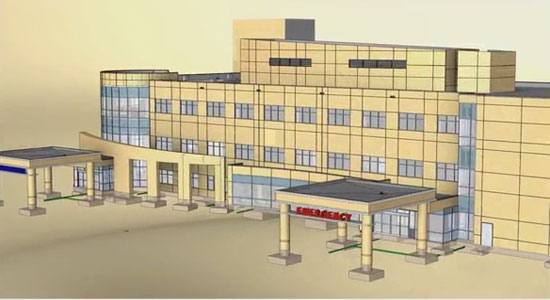New Component-based stairs in Autodesk Revit Architecture 2013 provide capabilities to assemble a stair using individual run, landing, and support components. Each run and landing component can be modified by using direct manipulation controls. During the creation process, you can preview the stair in 3D as you sketch the various components.
Component-based stairs allow overlapping stairs to be created, as well as more stair layouts including spiral stair cases and winder stairs. Additionally, you can create multiple runs and have Autodesk Revit automatically create landings to connect the runs.
~~~~~~~~~~~~~~~~~~~
Published By
Tuhin Maity
www.bimoutsourcing.com





