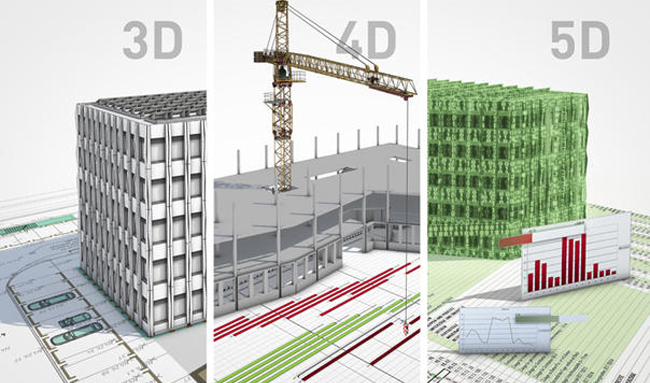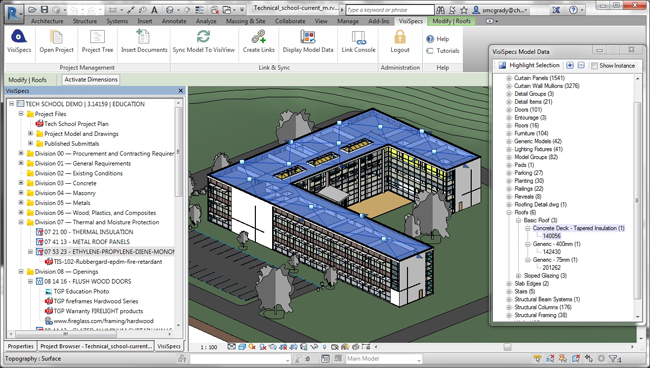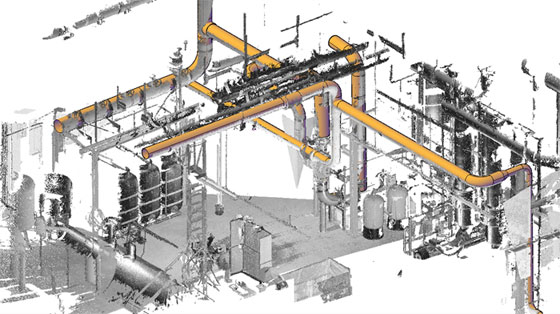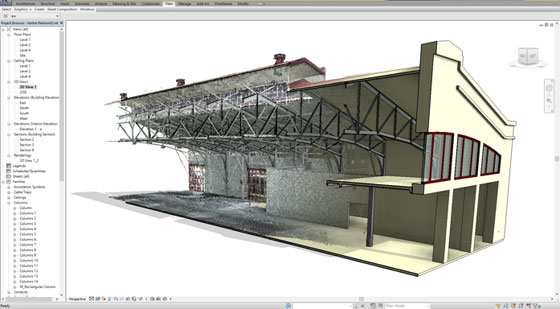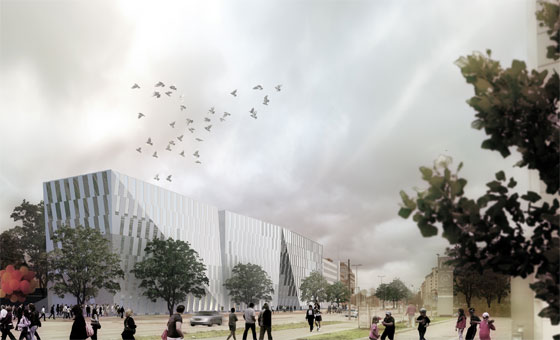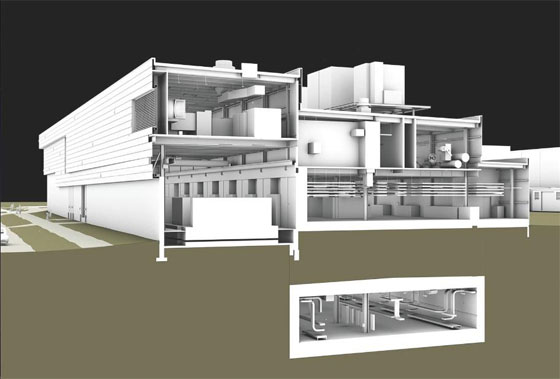Unity Reflect is the newest tool for architects, building designers and engineers to transmit numerous BIM models into real-time 3D with a single mouse click.
The software is specifically designed to enhance the design review & construction planning methods by constantly synchronizing the changes done in Autodesk Revit to any Unity reflected-supported platform from mobile and desktop to virtual reality (VR) and augmented reality (AR).
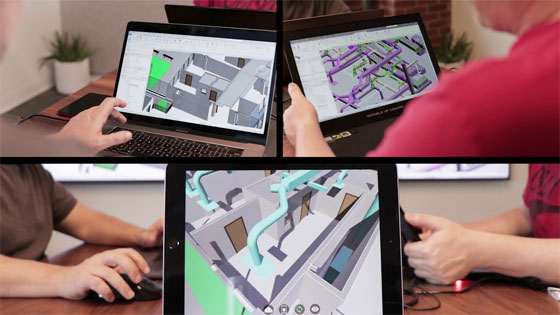
The software is specifically designed to enhance the design review & construction planning methods by constantly synchronizing the changes done in Autodesk Revit to any Unity reflected-supported platform from mobile and desktop to virtual reality (VR) and augmented reality (AR).
Unity Reflect simplifies the process to produce immersive and interactive experiences. BIM/CAD models from several designers are live-linked to a federated real-time 3D view that facilitates the project stakeholders to evaluate and take smart design decisions in real-time.
The software speeds up the project lifecycle for buildings and infrastructure by delivering real-time 3D to anyone. The software aids in visualizing the projects evidently (both all through design and in the jobsite) as well as recognize errors before any issue occurs.
Functionality of Unity Reflect:
Initially, the Revit users should set up the Unity Reflect plugin to transmit and organize data for real-time 3D experiences devoid of departing their design tools.
After that, with single click, Revit users synchronize BIM/CAD data to Unity Reflect and produce a real-time 3D experience. Each time, if any modification is made, it will be shown in Unity Reflect.
Through a constant data federation process held on a local machine or a network server, Unity Reflect deliver BIM and/or CAD data together from various designers and engineers dealing with several systems in one model. It automatically optimizes this data for real-time 3D along with storing BIM metadata.
After all models are federated, the software produces an interactive 3D experience that is allotted to any platform supported by Unity as well as live-linked to the original design applications for customization and multiple reviewers.
For online demonstration, go through the following video tutorial.

~~~~~~~~~~~~~~~~~~~~~~~~
Published By
Rajib Dey
www.constructioncost.co
~~~~~~~~~~~~~~~~~~~~~~~~

