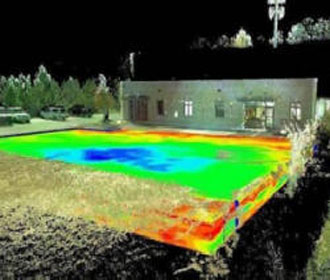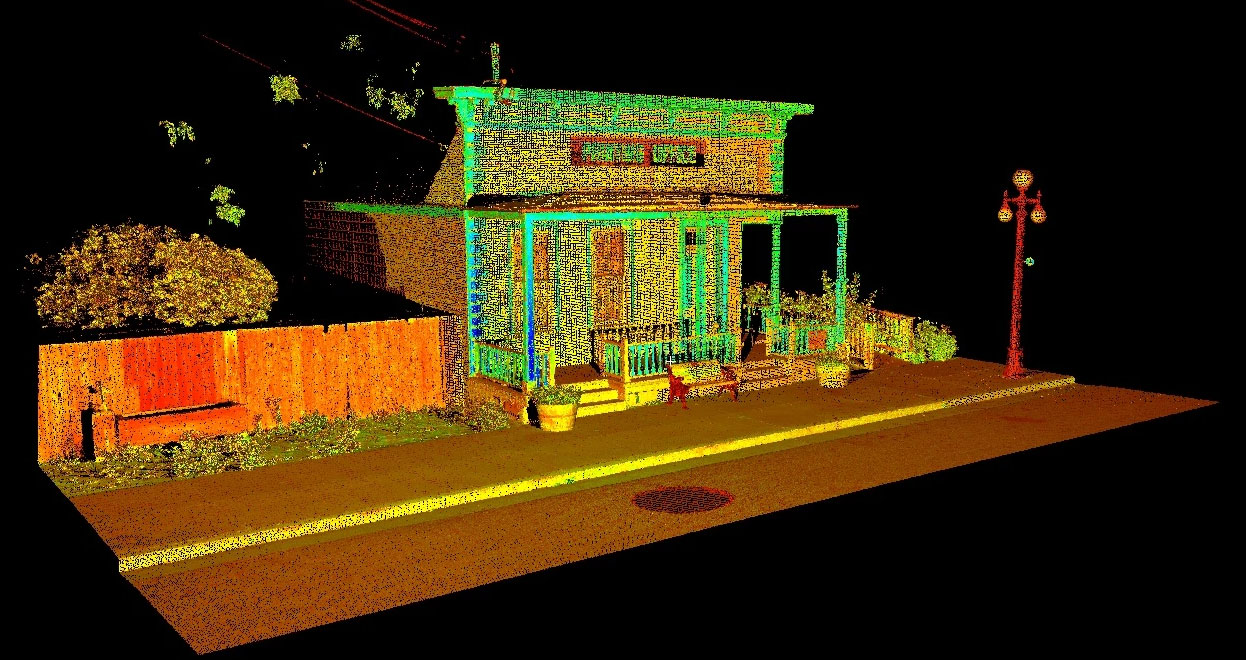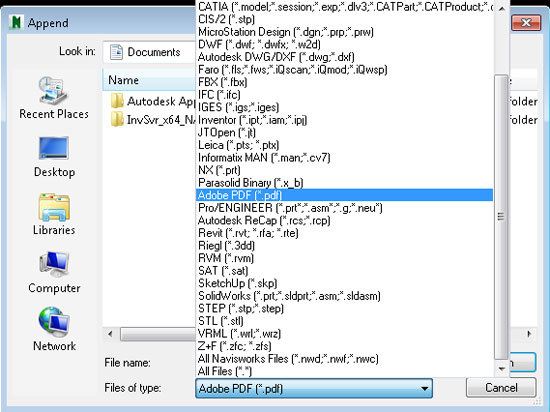We are leading the market in the application of BIM software, tools, methods and processes in building engineering and construction sectors complying to the present project BIM requirements and precisely addressing business requisites without exceeding budgets and resources.
Showing posts with label 3D BIM models. Show all posts
Showing posts with label 3D BIM models. Show all posts
Wednesday, July 23, 2014
Thursday, July 10, 2014
ASI, LLC Offers 3D Models for BIM
With over a decade of experience, Atlantic Subsurface Imaging, LLC started out by offering utility mapping in Philadelphia. Now, Atlantic Subsurface Imaging, LLC has expanded into many similar areas of service. Plus, Atlantic Subsurface Imaging, LLC has expanded into a larger geographical area. However, the customer has always been the number one area of focus at Atlantic Subsurface Imaging, LLC. With improved technology, Atlantic Subsurface Imaging, LLC can now offer their customers 3D models to help assist in project planning.
Atlantic Subsurface Imaging, LLC has learned a lot over the past ten years. More information about a subsurface area is always an asset to a customer during project planning. Atlantic Subsurface Imaging, LLC utilizes the revolutionary LiDAR technology. LiDAR is essentially a laser scanning technology that allows for some of the most precise measurement of an area. LiDAR technology can assist Atlantic Subsurface Imaging, LLC in creating 3D models for their customers.

LiDAR technology is a great resource. However, Atlantic Subsurface Imaging also utilizes industry-leading ground penetrating radar technology in conjunction with the laser scanning ability. These two resources together are what allow Atlantic Subsurface Imaging, LLC to create extremely detailed 3D models. Furthermore, Atlantic Subsurface Imaging, LLC uses the most advanced 3D software scanning software available.
All of the 3D designs produced are compatible with CAD, BIM, and GIS. Atlantic Subsurface Imaging, LLC is able to provide some of the most accurate descriptions of subsurface areas in the industry. Atlantic Subsurface Imaging, LLC has helped to build 3D models for everything from small projects to major highways. Whether a small business owner is looking for utility mapping in New York or 3D models for pre-construction, Atlantic Subsurface Imaging, LLC offers fast and reliable service.

~~~~~~~~~~~~~~~~~~~
Published By
Rajib Dey
www.bimoutsourcing.com
~~~~~~~~~~~~~~~~~~~
Monday, July 7, 2014
Use 2D sheets and 3D models to Navisworks project with Navisworks 2015 PDF Reader
Autodesk Navisworks 2015 PDF reader facilitates the users to insert 2D PDF sheets to their Navisworks project. Apply 2D sheets and 3D models in a solitary project surrounding to take off quantities and evaluate your project.
Autodesk Navisworks 2015 PDF provides the following benefits to the users:-
- Organize your quantity takeoff through any of the 50+ file formats and now PDF as data source.
- Incorporate the PDF sheets in the project browser to be able to look through page thumbnails, rapidly jump to pages and set up the sheets as per your need or arrange all at once.
- Toggle among the 3D model and 2D sheets effortlessly.
General Usage Instructions: The users will be able to include PDF sheets to the project throug the “Append” command or the “Import Sheets & Models” command available in the Project Browser. The users have to set the scale by hand as PDF files do not have scale information. This can be easily performed by visiting menu View > Windows > Put in Scale by Measurement. Here the users can opt for one or more distances and put in the distance to determine the scale.
The users can manage visual fidelity with the ‘Resolution(DPI)’ setting accessible in the Options Editor for the PDF File Reader. Press F12 and direct to File Readers > PDF. The default value is 300 and will be compatible with most cases.
For having more detail, the users can raise this value, but be conscious of that this also augments memory requirements and may affect performance. The users may also reduce the value to lessen memory requirements. The users must refresh the sheet to re-import with the modified settings.

~~~~~~~~~~~~~~~~~~
Published By
Rajib Dey
www.bimoutsourcing.com
~~~~~~~~~~~~~~~~~~
Types of Clash detection and their importances
Clash
detection is a popular term among AEC firms. It is 3D graphic that
permits for the inherent exposure of inconsistencies in early phase of
the design. Detecting inconsistencies is very important, as these can
provide serious effect on the construction progression, result in
delays, design modifications, materials costs and budget overruns.
The
constructability issues are solved in earlier stage of construction and
it saves huge amount of money, time which lead to creating a superior
building.
Clash detection is a part and parcel of the BIM modeling
system. In BIM modeling process, there is not a single model but
various models are incorporated into a combined master model. Each
discipline ranging from structural engineering, MEP engineering,
environmental engineering, etc makes a model independently on the basis
of the architect’s original model. It is the starting point for all the
other disciplines. Once each of the disciplines completes their work,
the next stage in BIM modeling is clash detection.
Therefore, clear conception on clash and how to apply clash detection factors in BIM
software is vital for engineers, architects, owners and contractors. It
is found that each recognized clash saves $17,000 approximately on a
project.
Clash
detection is also considered to be an effective teaching tool that
facilitates the students to find out prospective mistakes devoid of
spending wasteful time searching through 2D drawings.
Generally there are three types of clashes:
- Hard clash
- Soft Clash/Clearance Clash
- 4D/Workflow Clash
Hard Clash:
A hard clash occurs when two objects take up the identical space. For
example, a beam is going through where a plumbing run is designed. As
information is implanted in the BIM modeling
objects, hard clash provides geometry based detection as well as
semantic and rule-based detection algorithms. Geometry based clash
detection will restore a clash for every recessed ceiling light, or a
pipe going through a wall. But if clash detection rules are created on
the basis of embedded object data, it can reduce these types of general
errors. The level of detail and selection sets plays an important role
in BIM modeling
for the accurateness and effectiveness of clash detection by performing
clash detection amid definite subsets of a model.
Soft Clash:
Soft clashes denote objects that require positive spatial/geometric
tolerances, spaces and buffers inside their buffer zone for access,
insulation, maintenance or safety. Soft clashes create new possibilities
where BIM modeling
clash detection brings new potential to the method. Custom “soft clash”
detection can be applied for testing components for building code
adherence.
4D/Workflow clash:
4D/Workflow clash detection can determine scheduling clashes for work
crews, equipment/materials fabrication & delivery clashes and other
project timeline issues through a BIM modeling project.
~~~~~~~~~~~~~~~~~~~~
Published By
Rajib Dey
www.bimoutsourcing.com
~~~~~~~~~~~~~~~~~~~~
Subscribe to:
Posts (Atom)