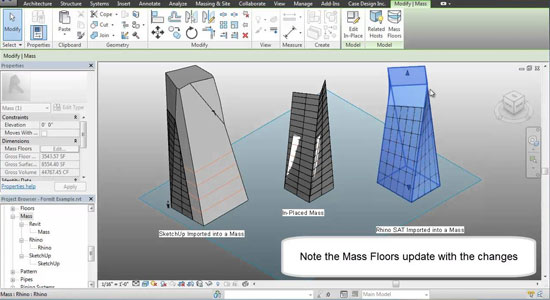We are leading the market in the application of BIM software, tools, methods and processes in building engineering and construction sectors complying to the present project BIM requirements and precisely addressing business requisites without exceeding budgets and resources.
Showing posts with label bim specifications construction. Show all posts
Showing posts with label bim specifications construction. Show all posts
Tuesday, May 6, 2014
Wednesday, March 26, 2014
Latest component based stair feature in Revit Architecture
New Component-based stairs in Autodesk Revit Architecture 2013 provide capabilities to assemble a stair using individual run, landing, and support components. Each run and landing component can be modified by using direct manipulation controls. During the creation process, you can preview the stair in 3D as you sketch the various components.
Component-based stairs allow overlapping stairs to be created, as well as more stair layouts including spiral stair cases and winder stairs. Additionally, you can create multiple runs and have Autodesk Revit automatically create landings to connect the runs.
~~~~~~~~~~~~~~~~~~~
Published By
Tuhin Maity
www.bimoutsourcing.com
Monday, March 24, 2014
Revit 2014 - Working with Imported Solids and Temporary View Templates
New features in Revit 2014 - You can now use imported solids, modify, cut and join within the mass family. You can also use temporary view templates to support your workflow without needing working views for simple view properties changes.

~~~~~~~~~~~~~~~~~~~
Published By
Tuhin Maity
www.bimoutsourcing.com
~~~~~~~~~~~~~~~~~~~~~~~~~~

~~~~~~~~~~~~~~~~~~~
Published By
Tuhin Maity
www.bimoutsourcing.com
~~~~~~~~~~~~~~~~~~~~~~~~~~
Friday, January 17, 2014
BIM Lean Construction and Its Advantages
Combining Lean construction with BIM is a far- sighted and prudent approach which results in various benefits. BIM lean construction refers to a construction process development which provides high value in the least possible resources. BIM lean construction principle facilitates all types of construction projects. Combining both the techniques helps in meeting unique requirements of each project and promotes smooth workflow.
BIM lean construction projects include residential and commercial buildings, industrial architectures, hospitals and medical units, stadiums, airport terminals, bridges, tunnels and various other constructions. Some of the advantages of BIM lean construction are as follows-
- Reduced use of resources
- Enhanced design integrity
- Better flexibility in the projects
- Improved building life cycle maintenance
- Better flow of project information across different stages
- Precise project scheduling and cost optimization
- Efficient and collaborative team efforts of experts
- Stress on sustainability and energy efficiency
For comprehensive BIM facilities that meet client requirement, advanced BIM software tools such as Autodesk Revit, ArchiCAD, Artlantis, SolidWorks and Bentley Microstation etc. are used. The various BIM services that support lean construction as mentioned below-
- Development of BIM schedules
- Generating shop drawings of buildings
- Development of building floor and roof plans
- MEP coordination
- Photo-realistic rendering of building models
- Facilities management
- Project management
- Cost estimation
~~~~~~~~~~~~~~~~~~~~
Published by Tuhin Maity
CAD Drafter & Designer
www.bimoutsourcing.com
------------------------------------
Friday, August 2, 2013
AAMA 912-13 BIM specification has been just launched
American Architectural Manufacturers Association (AAMA) introduced AAMA 912-13. It is an autonomous specification useful for Nonresidential Fenestration Building Information Modeling. AAMA 912-13 describes and creates a framework with least possible prerequisites for two extensively applied model types ranging from design intent models and project execution and coordination models. It can also be utilized as reference in other industry standards, contract documents, proposals and marketing materials.
As per the explanation of AAMA 912-13, DI models are fenestration BIM models relating to “catalog” products of acceptable size and configuration that can be accessed through manufacturers’ websites or industry warehouses/library sites. PEC models are considered as a project-specific fenestration BIM models originated in pre-defined milestones in the project completion phase to be included in the complete project BIM model.
In order to fulfill the requirement for windows, curtain wall, storefront & skylights maintaining uniformity and quality assurance in product models, the commercial construction industry starts to establish and optimize consolidated workflow.
To cope up the situation AAMA’s BIM Task Group introduced AAMA 912-13 to make the BIM application more streamlined for the fenestration sector.
Purchase AAMA 912-13 from AAMA’s publication store.
~~~~~~~~~~~~~~~~~~~~~~~~~
Submitted by Rajib Dey
Content Writer
www.bimoutsourcing.com (Provider of cutting edge BIM solution)
Subscribe to:
Posts (Atom)
