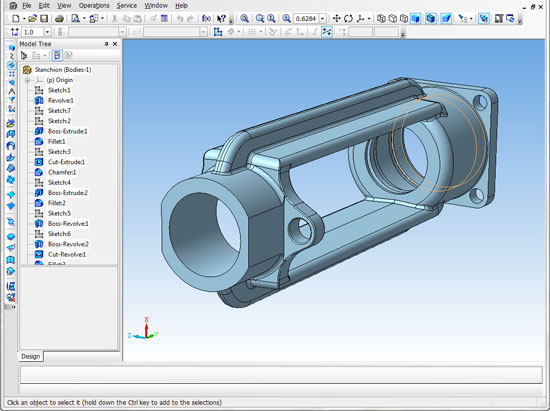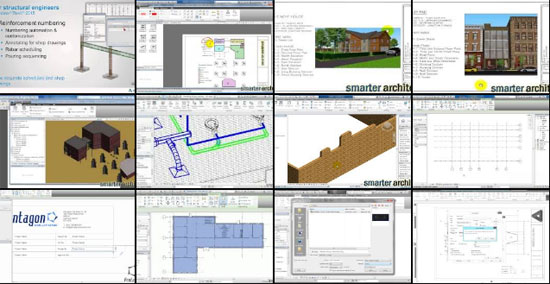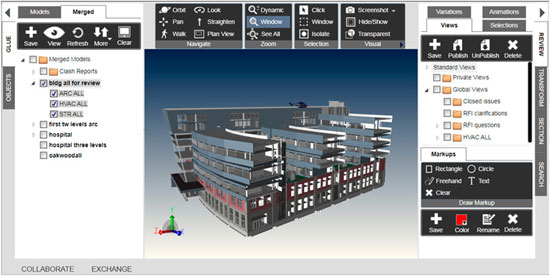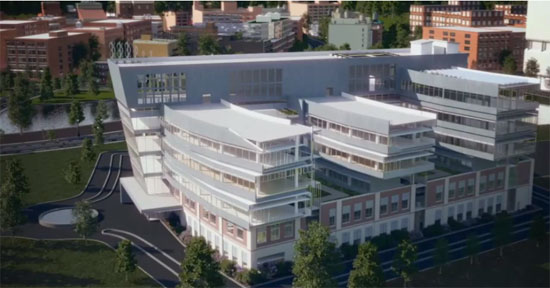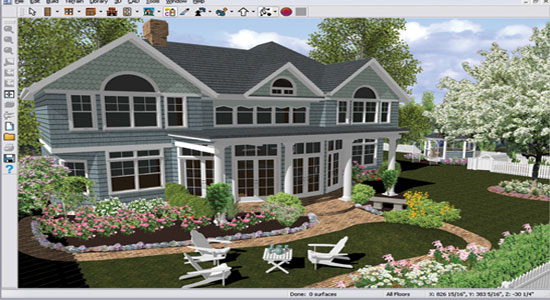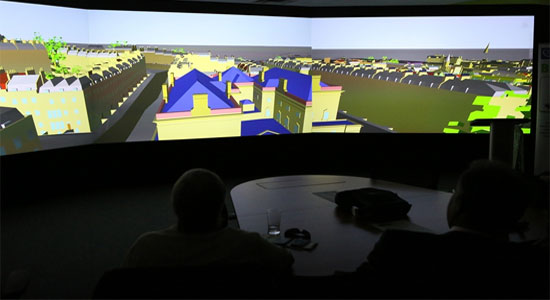ASCON Group, the leading solution provider in high-performance CAD/AEC/PLM software systems, just launched the most updated version of KOMPAS-3D Home alias KOMPAS-3D v15. The part-time designers, hobby designers, hobby engineers as well as full-time students can use this parametric software for non-commercial purpose.
KOMPAS-3D Home is an easy to use 3D modeling application that facilitates the users to 3D models parametrically. Parametric technology is supported with a single prototype and can create a wide array of products instantly.
KOMPAS-3D Home contains some useful functions which can generate precise plans, concise diagrams, documented reports as well as vector-based illustrations output in PDF format. There is drawing editor incorporated with it which offers diversified design disciplines through adjustable and automatic work processes.
The innovative KOMPAS-ABC learning system comprising several instances of 3D models, 2D drawings, and surface models, allows the users to be familiar with CAD through self-study and apply the functions of KOMPAS-3D Home efficiently.
KOMPAS-3D Home comes with professional surfacing commands which empower users to make simple or complicated shapes as per the design requirements.
The users can also model virtual body surfaces containing a thickness of zero, the type of flexible body useful for composite geometries.
KOMPAS-3D Home is based on a specifically developed version of Ascon group’s own modeling kernel that integrates the features of parametric construction, history-based design, and direct modeling essential for solids as well as surfaces modeling.
KOMPAS-3D Home is compatible with DWG, DXF, and STEP having ability to read design files from a series of other CAD, CAM, and CAE systems as well export to them.
The users can export drawings and models in raster formats like TIFF for technical documentation and JPEG for Web site designs.
The users can access this parametric software for 70 Euros (US$95).
Download the free demo version.
~~~~~~~~~~~~~~~~~~~~~
Published By
Arka Roy
www.bimoutsourcing.com
~~~~~~~~~~~~~~~~~~~~~
