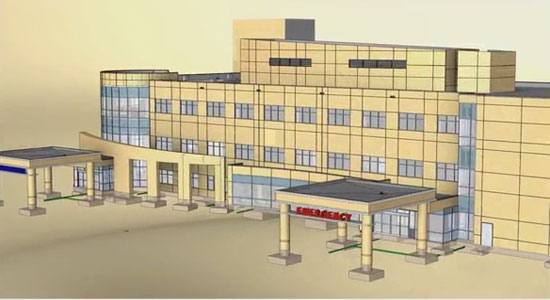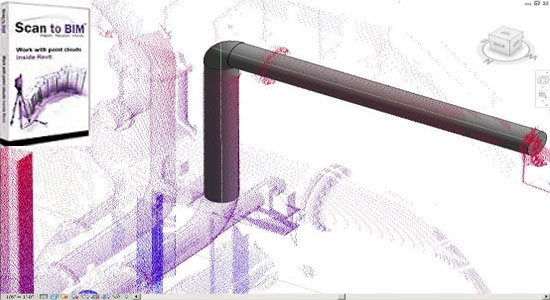IMAGINiTs Scan to
BIM 2014.1 software has been released on a rental basis for renovation and retro?t projects. The new version of the Scan to BIM software supports users in creating 3D building information model (BIM) in Autodesk’s Revit building design software from point cloud data.
IMAGINiT, a division of Rand Worldwide, an IT and engineering design firm is based in Based in Framingham, Massachusetts. It is also considered as one of largest integrators of Autodesk 3D design and engineering software in the world. Revit has features for architectural design, construction, MEP and structural engineering. Autodesk ReCap, the point cloud engine for Revit, merges point cloud and photogrammetry, to allow designers to view and use bigger datasets.
Only available as a division of the Autodesk Building Design Suite 2014 Premium and Ultimate editions, Autodesk’s Revit software is exclusively created for
BIM. The Scan to BIM 2014.1 plug-in for Revit 2012, 2013 or 2014 helps users to work inside Revit for creating and validating a model from a point cloud with automated recognition and positioning of native Revit geometry and architectural elements like columns & walls, and MEP elements like linework, pipes, conduits, and ducts.
In Scan to
BIM, IMAGINiT has generated a rental option that permits small firms and irregular users of point clouds- architects, mechanical engineers, scanning providers and plant designers- to improve productivity and profitability by employing Scan to BIM 2014.1 without paying for the conventional perpetual license. Scan to
BIM software allows users to work more efficiently by leveraging the data in Revit to create elements directly.
The new release also includes features like Section Box Tool, Quality Assurance Tool to enhance modeling efficiency with point clouds directly in Revit, and Create from CAD Tool. It also allows users to view point clouds based on color, elevation, intensity, and evaluate differences by comparing the Revit
model against the point cloud.
~~~~~~~~~~~~~~~
published by
Tuhin Maity
www.bimoutsourcing.com
~~~~~~~~~~~~~~~~~~~~~~



