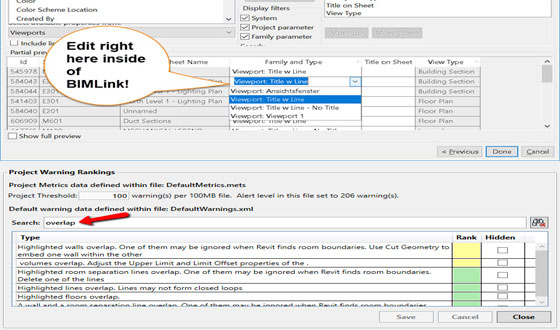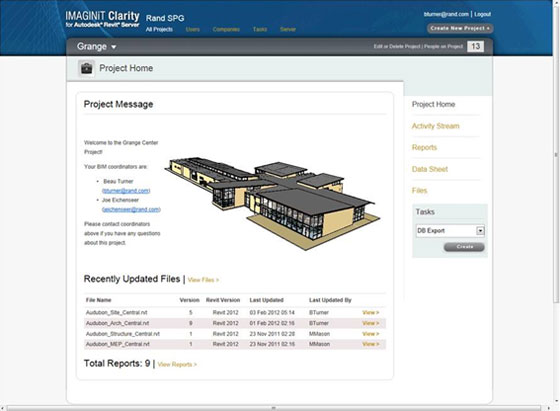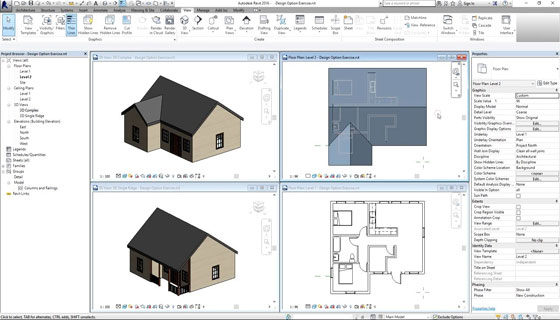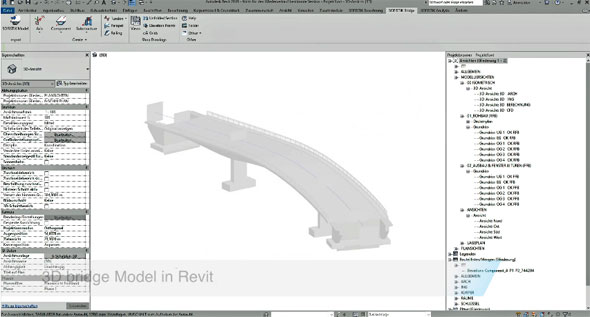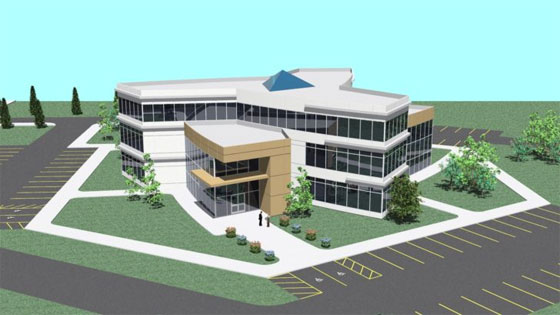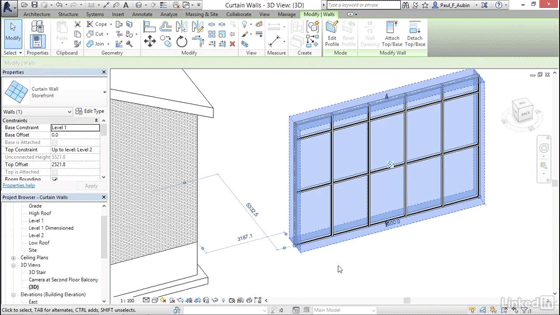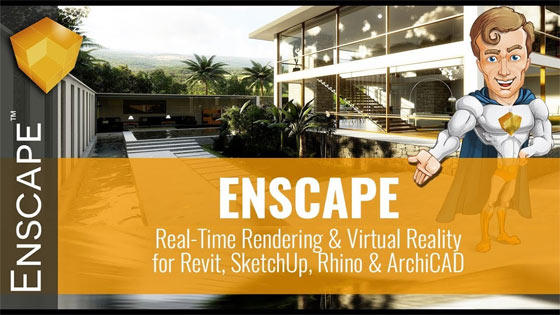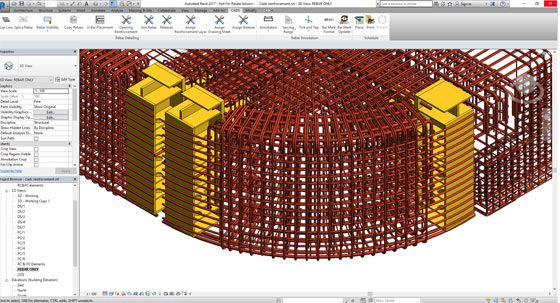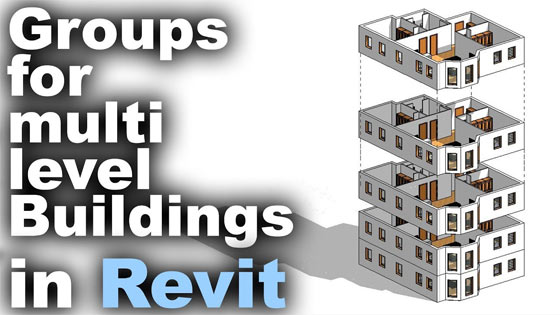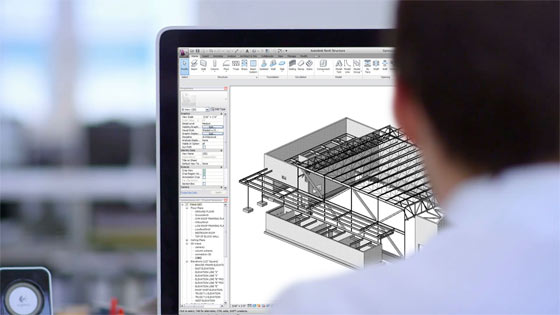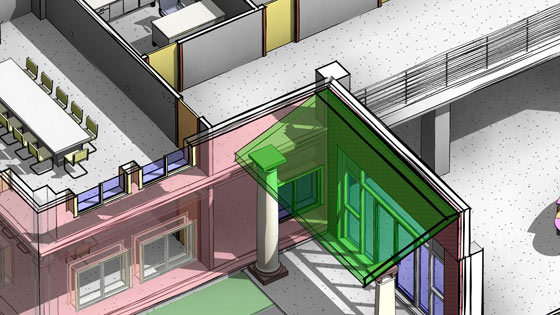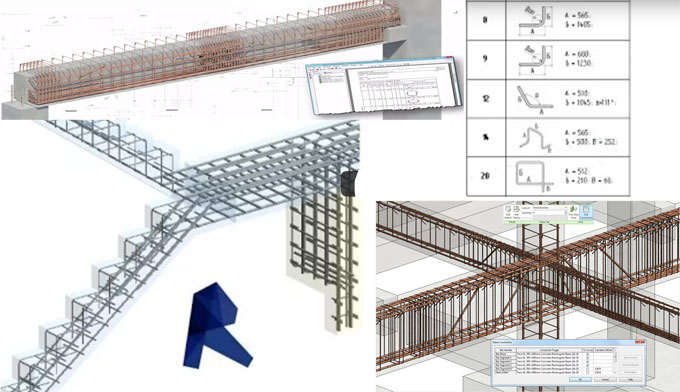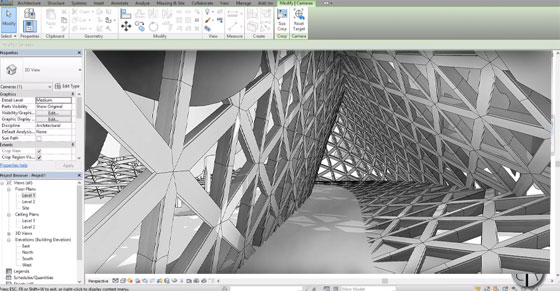ProtaStructure provides as an inventive structural BIM solution for structural engineers to model, analyze and design buildings perfectly and rapidly.
The software allows you to simply compare various schemes and automate your steel and concrete design from one central model, decreasing design time and raising the profitability of the project.
The software provides some advanced integrated features like grouped member design, 3D FE Analysis, staged construction and seismic design, foundations and punching shear checks to instantly create results.
The software manages the changes easily and continuously coordinates the projects with architects, owners and other stakeholders with intelligent BIM integration.
The software offers the following exclusive features :-
ProtaStructure is based on one model. It allows you to model simple or complex concrete and steel buildings with greater speed and simplicity.
The software continuously communicate and modify models with other recognized BIM systems like Autodesk Revit, Tekla Structures, ArchiCAD and latest data formats along with IFC’s.
Save significant time by coordinating projects beforehand with other project stakeholders together with architects and owners. Synchronize models with other important BIM platforms like Revit and ArchiCAD.
Employ various interactive features like auto grouping, iterative transformed section design, and merged core walls to make the best use of building design. Swiftly evaluates a wide array of design alternatives to set up the most cost-effective solution for your clients.
Apply physical objects together with trusses, beams and slabs to produce and visualize models rapidly and effectively.
Go through the following video tutorial to learn how to set up PROTA STRUCTURE 2019 easily.
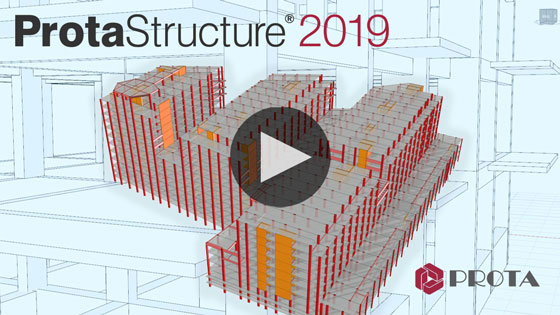
~~~~~~~~~~~~~~~~~~~~~~~~
Published By
Rajib Dey
www.bimoutsourcing.com
~~~~~~~~~~~~~~~~~~~~~~~~
