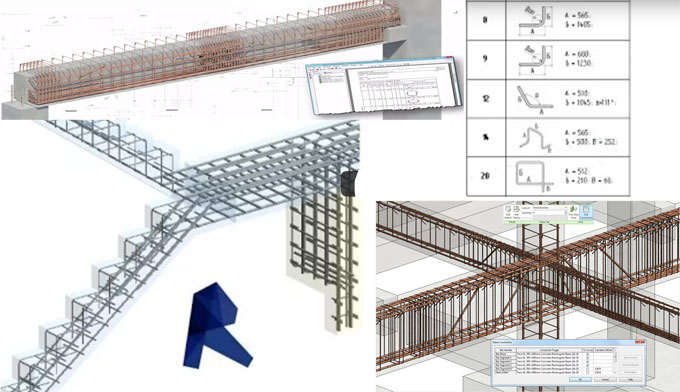This Revit video tutorial briefly describes reinforcement tool in Revit 2017.
The video focuses on the following topics :-
Comparison ADSK templates 2017 and 2017 Weandrevit
Clamps the inclined beam
Simple task bend angle shaped reinforcement
Limb fixed length
Clamps the inclined beam
Simple task bend angle shaped reinforcement
Limb fixed length
"Enable folds in the form definition"
Error in the rod from the forward portion of the arc and
Spiral reinforcement
Reinforcement beams arc
Problem to the driven parts in Revit 2018
Error in the rod from the forward portion of the arc and
Spiral reinforcement
Reinforcement beams arc
Problem to the driven parts in Revit 2018
The reinforcement tools can be used to include reinforcement like rebar, reinforcement bars, or fabric to valid hosts ranging from concrete columns, beams, walls, foundations, and structural floors.

for more details and work link belwo:MEP F modelling in UK
ReplyDelete