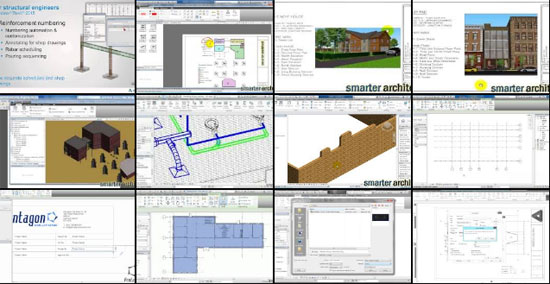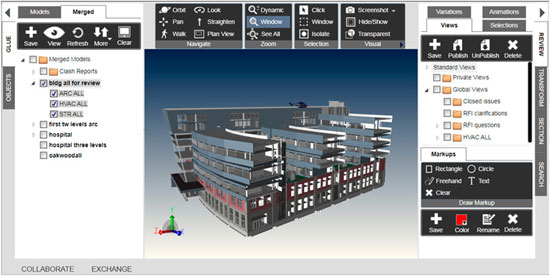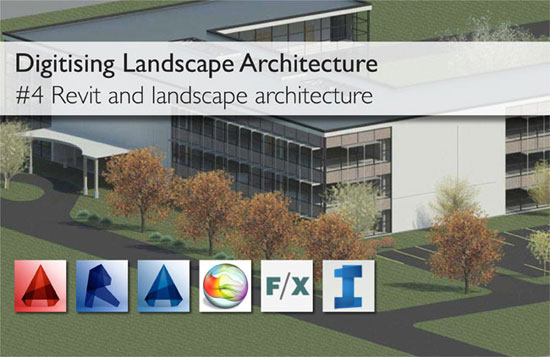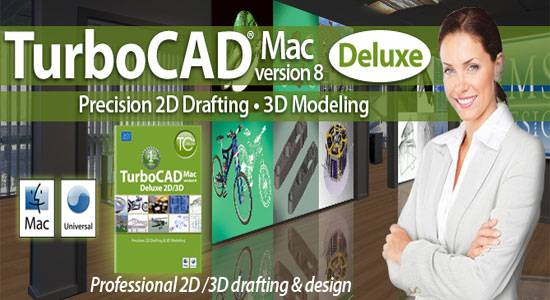Revit Tutorials has been set up to help both new and experienced users learn the fundamentals and best practices for using Revit software. All Free Revit Ebooks you can download here:-
Getting Started with Revit Architecture: Getting Started Welcome to Revit Architecture 2009! We hope you enjoy learning and using this revolutionary parametric building modeller.
Revit Structure and Revit Architecture: Revit Structure Coordination between Revit Structure and Revit Architecture Structural engineers who use Revit® Structure software can better coordinate their work...
Revit Architecture 2014 Basics: Revit Architecture 2014 Basics From the Ground Up Elise Moss www.SDCpublications.com SDC Better Textbooks.
Revit Architecture 2013: Autodesk Revit Architecture 2013 Fundamentals 2–4 2.1 Building Information Modeling Building Information Modeling (BIM) is an approach to the entire.
What s New with Autodesk Revit 2013 Stairs and Railings: What s New with Autodesk Revit 2013 Stairs and Railings What's New with Autodesk Revit 2013 Stairs and Railings? Paul F. Aubin Paul F. Aubin Consulting Services.
Effective Design of Structural Steel Using Autodesk: Effective Design of Structural Steel Using Autodesk Revit Structure 2012 5 Part 2: Hands-on Tutorial for Structural Extensions Preparing Revit Model for...
BIM Building Information Modeling and Pedagogical Challenges: BIM (Building Information Modeling) and Pedagogical Challenges Jeong Han Woo Western Illinois University Macomb, IL BIM is a new building design and documentation...
Autodesk Revit 2013: Suite Workflow from Autodesk Revit 2013 to Autodesk. Showcase AutoCAD Architecture 2013 Universal Manual transfer of assembly sheets...
Revit Architecture 2011 User Guide PDF: Printed manual help produced with Idiom WorldServer. WindowBlinds: DirectSkin OCX . How Does Revit Architecture Keep Things Updated?
Revit Architecture 2012 Paul F. Aubin: By focusing on the rationale practicality of the Revit Architecture process - Aubin Academy Master Series: Revit Architecture 2012 is a concise manual...
IES Plugin for Revit Architecture: The IES Plugin for Revit Architecture 2008 is a free Plugin that provides the linkage interface experience that the connection between Revit Architecture and the...
REVIT Structure A to Z CADclips: Apr 15 2007 REVIT Structure 4. These CADclips are designed for the new REVIT user who has not used. REVIT before in any capacity.
Training of Architectural BIM e Submission Template: Training of Architectural BIM e Submission Template (for Revit Users Only) Diagram below summarises the important features...
3D PDF User Manual 3DA System: Revit Architecture MEP Structure is a registered trademark of Autodesk Inc. 3D PDF for Revit 2014 is an integrated software running within the Revit...
Revit keyboard Shortcuts: Some common Revit keyboard Shortcuts. From C:\Program Files\Autodesk Revit \Program\KeyboardShortcuts.txt.
BIM for Interior Design CAD Training Online: Revit Architecture these designers will sometimes quickly model the relevant selected) a parametric building modeler like Revit Architecture preserves...
BIM Library Components Design Guide: DCD is a multi disciplinary setup with professionals from Architecture Structural Before creating a family in Revit users should consider the following...

~~~~~~~~~~~~~~~~~~~~
Published By
Arka Roy
www.bimoutsourcing.com
~~~~~~~~~~~~~~~~~~~~



