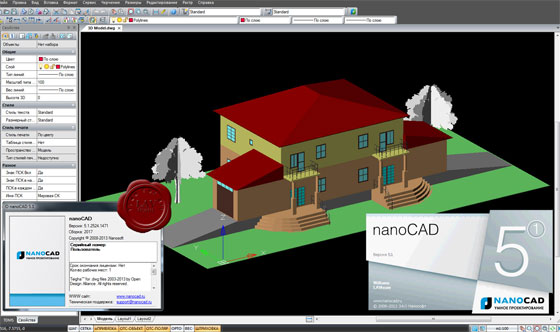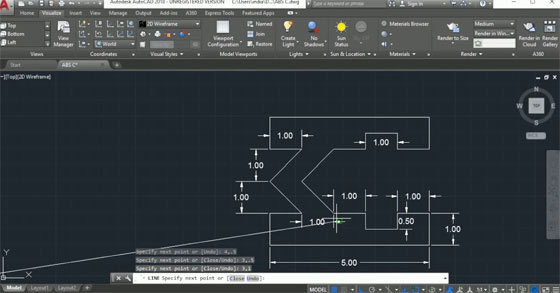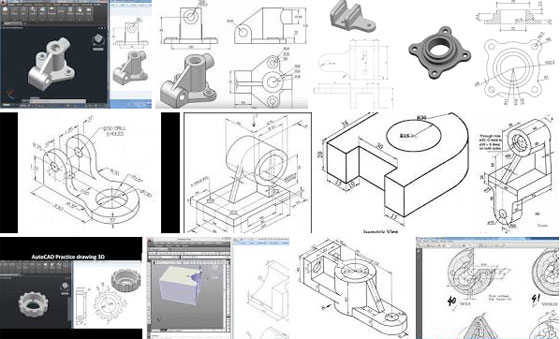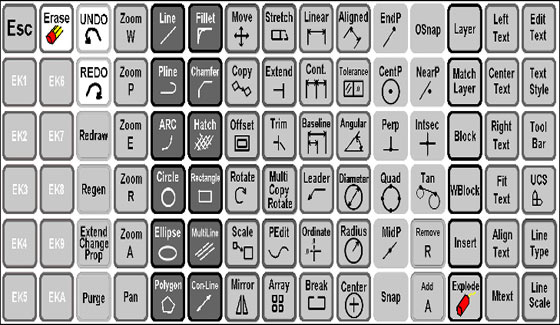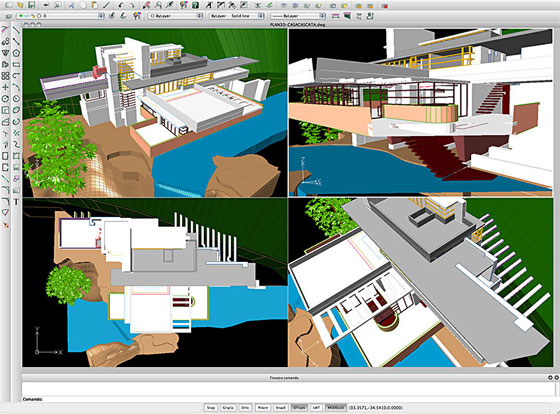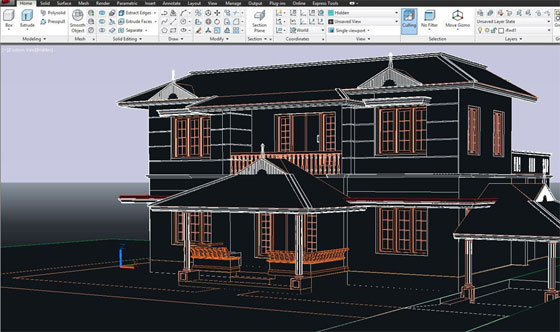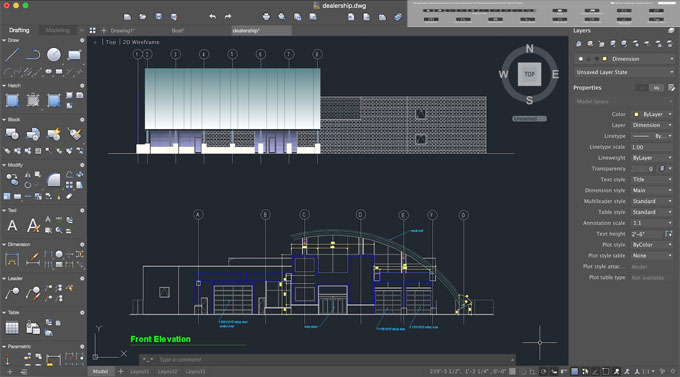George Omura, a licensed architect and Autodesk Authorized Author and Brian C. Benton, senior engineering design technician have written an exclusive ebook titled as “Mastering AutoCAD 2018 and AutoCAD LT 2018 for CAD professionals.
If you’re new to AutoCAD, this book will be your “bible;” if you’re an experienced user, this book will introduce you to unfamiliar tools and techniques, and show you tips and tricks that streamline your workflow.
Mastering AutoCAD 2018 and AutoCAD LT 2018 is specifically designed for the design and drafting professional to fulfill their requirements. With Step-by-step guidelines, the book sheds light on the latest AutoCAD tools and techniques.
The book contains hands-on projects to improve your practical skills which can be employed directly to real-world projects. The companion website highlights the related project files and other bonus content to facilitate the users to deal with each important technique. This new edition is updated to contain the latest AutoCAD and AutoCAD LT features so that the users can deal with real-world projects efficiently.
Major Features
The book contains the following exclusive features :-
• Improve your skills with the elementary drafting tools which should be applied in every project
• Learn how to deal with hatches, fields, tables, attributes, dynamic blocks, and other intermediate tools
• Transform your 2D drawing into a 3D model with advanced modeling and imaging methods
• Customize AutoCAD to adapt the way you work, combine outside data, and much more.
To purchase the book online, click on the following link. (For outside India) / (For India)
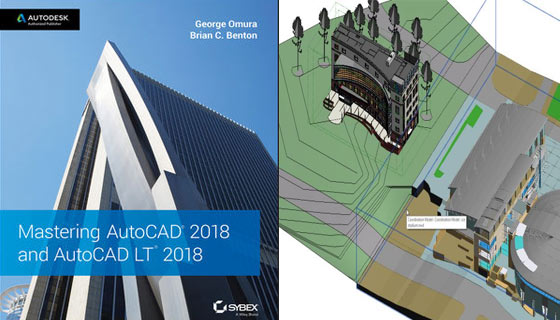
~~~~~~~~~~~~~~~~~~~~~~~~
Published By
Rajib Dey
www.bimoutsourcing.com
~~~~~~~~~~~~~~~~~~~~~~~~
If you’re new to AutoCAD, this book will be your “bible;” if you’re an experienced user, this book will introduce you to unfamiliar tools and techniques, and show you tips and tricks that streamline your workflow.
Mastering AutoCAD 2018 and AutoCAD LT 2018 is specifically designed for the design and drafting professional to fulfill their requirements. With Step-by-step guidelines, the book sheds light on the latest AutoCAD tools and techniques.
The book contains hands-on projects to improve your practical skills which can be employed directly to real-world projects. The companion website highlights the related project files and other bonus content to facilitate the users to deal with each important technique. This new edition is updated to contain the latest AutoCAD and AutoCAD LT features so that the users can deal with real-world projects efficiently.
Major Features
The book contains the following exclusive features :-
• Improve your skills with the elementary drafting tools which should be applied in every project
• Learn how to deal with hatches, fields, tables, attributes, dynamic blocks, and other intermediate tools
• Transform your 2D drawing into a 3D model with advanced modeling and imaging methods
• Customize AutoCAD to adapt the way you work, combine outside data, and much more.
To purchase the book online, click on the following link. (For outside India) / (For India)

~~~~~~~~~~~~~~~~~~~~~~~~
Published By
Rajib Dey
www.bimoutsourcing.com
~~~~~~~~~~~~~~~~~~~~~~~~
