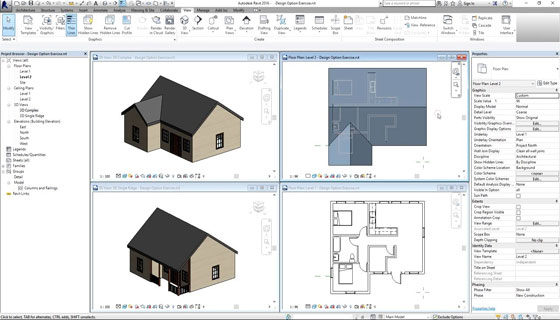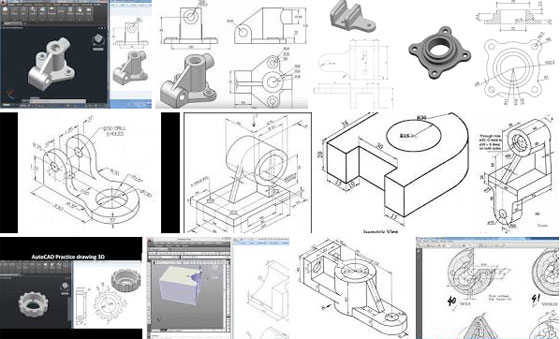In this exclusive Revit video tutorial, you will learn how to apply the stunning design options tool in Revit to explore through various design options and use them in your 3d model. Test these design options and check how they perform devoid of saving individual files.

The users can access design options in the following two ways :-
From the Manage tab > Design Options (under Design Option Panel).
At the bottom bar of the Revit window, click the icon.
When the Design Options dialog box open, it is found that the dialog box is segregated into 2 parts. The white box on the left shows all the design options available for any project. In the right side, there are the editing tools like Edit, Option Set and Option which are utilized to produce the design options.
Edit – This option allows you to edit each option. There is another option alias Switch between Options to edit option quickly.
Option Set – It is a folder that retains all the options for a specific area of interest. As for example, one Option Set for “Office Suite” and another Option Set for “Cafeteria”.
Option – These are the options produced inside the Option Set. As for instance, inside the “Office Suite” set, there is Option A, B & C furniture layout design.
Note: There are numerous Option Set in the same view, but each view can only contain one Option.
Setting up Design Option
Initially, it is required to setup all the Option Sets and Options required, then assign the components in the existing model to the exact option. An analogy is to setup folder and blank files as a place holder primarily, then include components to the blank file later.
Step 1: Under Option Set, click “New”, it will generate first set of Design Options.
Step 2: Under Option, click “New”, it will generate first design option in the set. It is possible to produce as many Option as required within the equivalent set.
Note: Revit will not permit the users to make an Option unless an Option Set is made.
Reiterate the above steps as required to generate more Option Set and Options.
The Option with the word (primary) next to it is known as Primary Option. This is the default design that shows in your model. The users can choose any option as the Primary by clicking Make Primary (under Option).
To get more clear ideas, go through the following video tutorial.

~~~~~~~~~~~~~~~~~~~~~~~~
Published By
Rajib Dey
www.bimoutsourcing.com
~~~~~~~~~~~~~~~~~~~~~~~~


