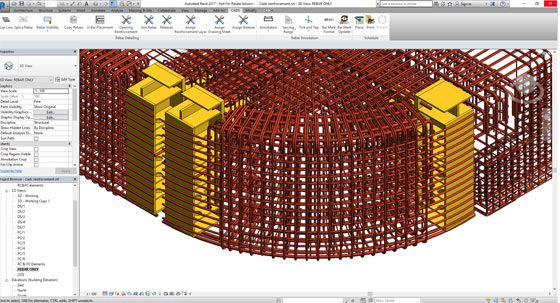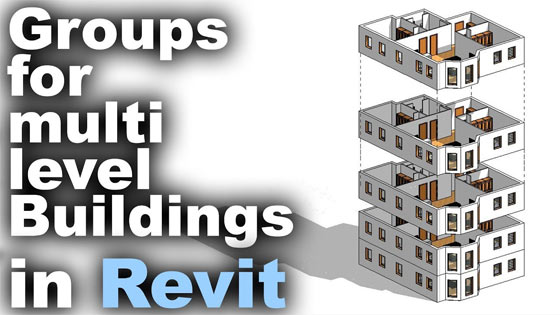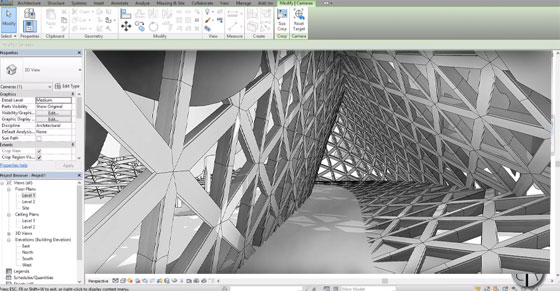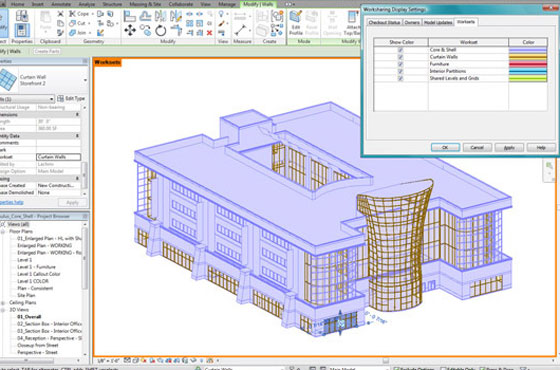Allplan 2019 is launched to provide huge benefits for architects and engineers to implement BIM efficiently in building and infrastructure.
The latest version comprises of several functions to simplify the formation of buildings and structures with high geometric complexity. It also makes the co-operation smooth among planning partners in BIM projects.
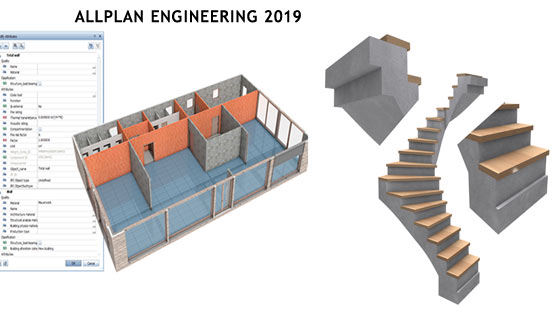
The latest version comprises of several functions to simplify the formation of buildings and structures with high geometric complexity. It also makes the co-operation smooth among planning partners in BIM projects.
Moreover, many detail improvements also ensure greater convenience and flexibility in work processes. The newly developed stair module facilitates the architects to model complex stairs in a time-saving and accurate manner.
Allplan 2019 offers the architects and engineers to employ a BIM tool to work in concert successfully at any phase of the BIM process.
Allplan 2019 includes new views and sections for reinforcement detailing. With this feature, write-access to the building model is not necessary while detailing reinforcement.
By applying the new property palette, settings like format, visualization and attributes for different components for instance walls, ceilings, foundations, roofs and rooms can be controlled effectively. With the Object palette, it is possible to categorize objects with their properties.
IFC is the standard interface for openBIM projects. The newest version IFC4 offers a further enhancement that allows exporting elementary geometry information (“BaseQuantities”) in BIM projects.
With the new stair modeler in Allplan Architecture 2019, stairs are generated instantly and easily. Staircase components like steps, substructure or stringers as well as properties are specified with the aid of a separate pallete. Axis, sections, steps or distances are easily rectified with handles.
A 30-days free trial version is available for Allplan Architecture 2019 and Allplan Engineering 2019 from www.allplan.com or www.allplan.com/engineering.

~~~~~~~~~~~~~~~~~~~~~~~~
Published By
Rajib Dey
www.bimoutsourcing.com
~~~~~~~~~~~~~~~~~~~~~~~~
