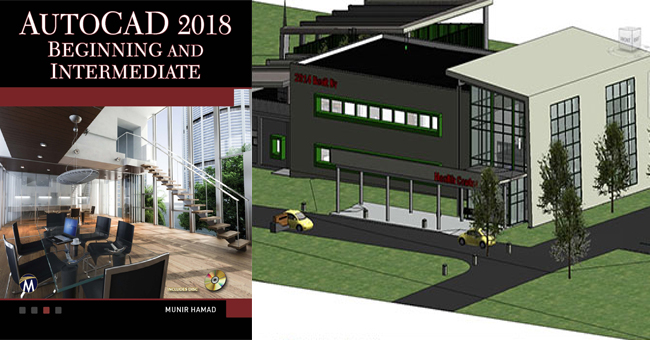The complete autocad 2018 is a useful online course for beginner’s to professional autocad users. The lessons in this course are instructed with practical examples. The real drawings are provided in design projects.

Each module is supported with review question/exercise and for any confusion, the instructor will provide you useful assistance.
Given below, some exclusive features of the course:
1. A wide-ranging 14 hour long course structure 2. The lesson files which are employed in the videos, can be easily downloaded 3. Questions and exercises at the end of every module 4. Discussions are made on some advance topics like dynamic blocks and plot style tables 5. Auto generated closed captioning is covered 6. Quick support from instructor through Q&A session
The newbie autocad users can take part in this course as there are lots of practice questions in the course. The professional autocad users can take part in this course to upgrade their skills and familiar with new and advance topics in AutoCAD.
Topics covered :-
Getting familiar with AutoCAD, Creating Drawings, Modifying Drawing, Status bar toggles, Drawing Tools, Drawing properties, Hatch and gradient, Managing drawing with layers
Dimensioning and annotations, Working with Text and Table, Working with Blocks and Groups, Using Attributes, Working with external references, Parametric feature, Dynamic Blocks, Layout, Printing and Publishing, Advance Tools and Commands, Final Notes
To book your seat online, go through the following link www.udemy.com

~~~~~~~~~~~~~~~~~~~~~~~~
Published By
Rajib Dey
www.bimoutsourcing.com
~~~~~~~~~~~~~~~~~~~~~~~~
