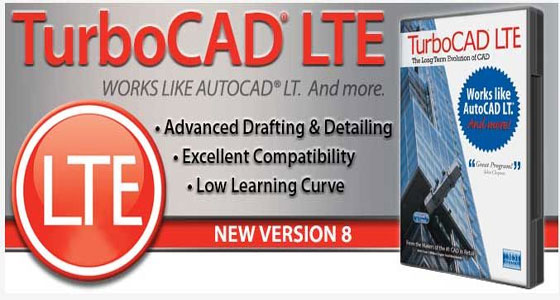From this autocad tutorial, one
can learn how to create a 3d model out of a 2D drawing.
With
the help of circle command available in draw panel of home tab, produce some
circles. Ensure circle having radius 2.5 units retains its center on the
perimeter of the circle with radius 26 units.
Choose polar array from the modify panel available in home tab and
opt for two small circles on the top of the geometry. Now, define the center of
the largest circle like the center of the array and enter 4 in the number of
items field. An array will be produced as follow :-
Remove the largest circle and choose FILLET command, now provide R
on the command section and as fillet radius give 7. Now, use this fillet at the
junctures of the circle with R2.5 and R22.5 as illustrated below :-
Trim all the geometries so that it appears as follow :-
Write J on the command box and press enter then choose the entire
geometry and further press enter to combine all outer 2D segments into a single
unit. If it is required, iterate the JOIN command various times to connect the
geometry entirely.
Transform view to southwest isometric and visual style to Shaded
from Views and Visual styles panel of Visualize tab.
Write PRESSPULL on the command box and click at a location within
the geometry, ensure you are clicking within the geometry and not on the
geometry. Provide the height of 3 units on the command box and press Enter.
This command will include the density of 3 units to the 2D
geometry that is already created and your drawing will appear as the image
illustrated above.
Generate a circle of R17 on the top of the object that was formed
in earlier step, but for producing a circle on top plane you have to ensure
that dynamic UCS is turned on by pressing F6. Afterward, choose circle command
and shift the cursor to the top plane and click at the center of geometry for
circle’s center and put a radius of 17 units and press Enter further.
To know the remaining processes, go through the following link www.thesourcecad.com

~~~~~~~~~~~~~~~~~~~~~~~~
Published By
Arka Roy
www.bimoutsourcing.com
~~~~~~~~~~~~~~~~~~~~~~~~
