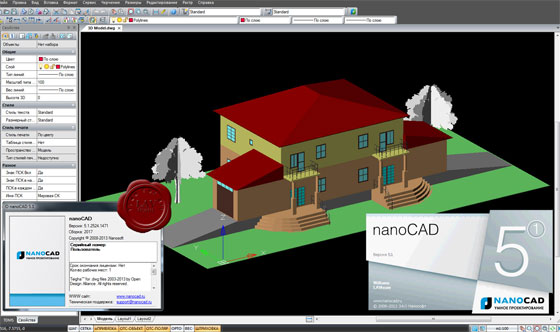Nanosoft launched nanoCAD 5.0. It is a free, fully operative CAD software. After making registration and activating the software, the users can obtain a one-year renewable license and utilize the software for any purpose.
Once the software is installed, the users will be able to import drawing (DWG) files or develop new projects as well as export and share with others, devoid of any watermarks.

Once the software is installed, the users will be able to import drawing (DWG) files or develop new projects as well as export and share with others, devoid of any watermarks.
Top Three New Features of nanoCAD 5.0
nanoCAD provides support for DirectX graphics and it is now the standard for graphics performance for Microsoft Windows. DirectX is mostly recognized for gaming, but its graphics performance functions efficiently with computers and lower-end graphics cards. In nanoCAD 5.0, you can select which graphic library, OpenGL or DirectX, is considered as the perfect option for your video card. It can be accessed by opening the Options dialog box and selecting Graphic settings. (Image courtesy of Nanosoft.)
It is compatible with AutoCAD 2013/2014 version DWG files. nanoCAD can now read and write AutoCAD-supported DWG files which are well-suited with DWG files compatible with AutoCAD 2013.
Better object selection - The Quick Selection (QS) command is upgraded significantly and extended with a few vital capabilities. Now the users will be able to produce selection conditions for graphic primitives like arcs, polylines, splines and lines. The QS command in nanoCAD 5.0 also facilitates the users to produce selection conditions for complicated objects like tables, notes, dimensions and blocks.
The users can now add a block with .dxf file extension for greater adaptability.
nanoCAD products comprise of nanoCAD Plus, nanoCAD Pro, nanoCAD Mechanica, nanoCAD Construction, nanoCAD Construction Site.
To download nanoCAD 5.0, go through the following link nanocad.com

~~~~~~~~~~~~~~~~~~~~~~~~
Published By
Rajib Dey
www.bimoutsourcing.com
~~~~~~~~~~~~~~~~~~~~~~~~
