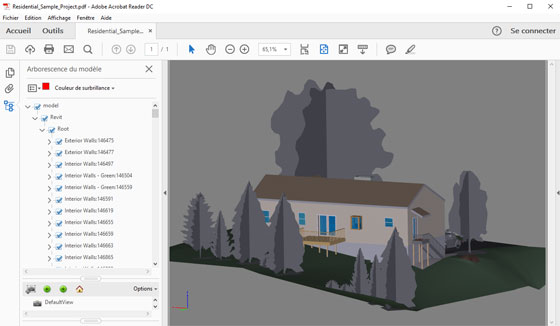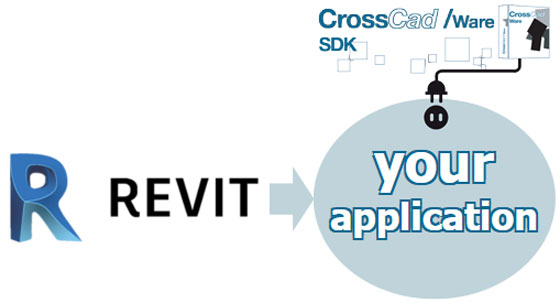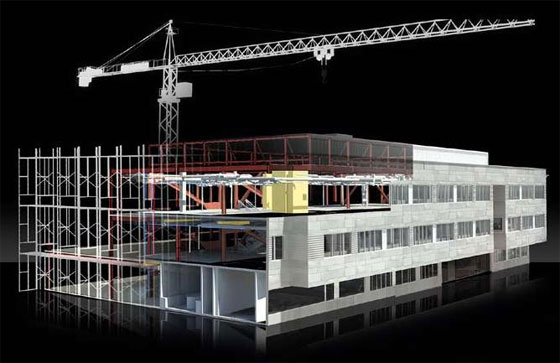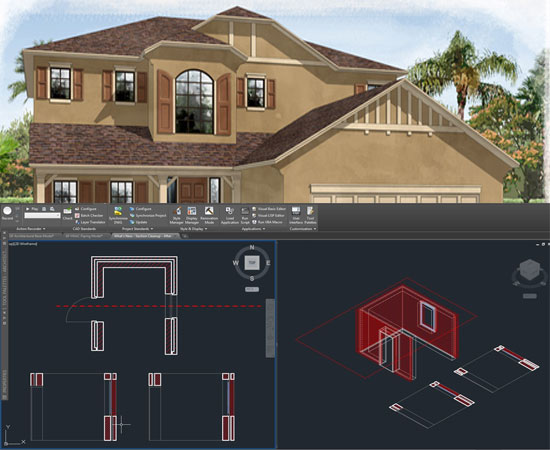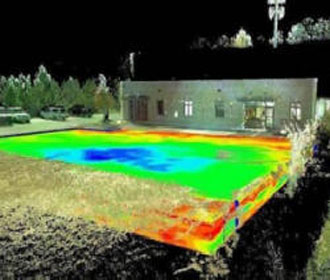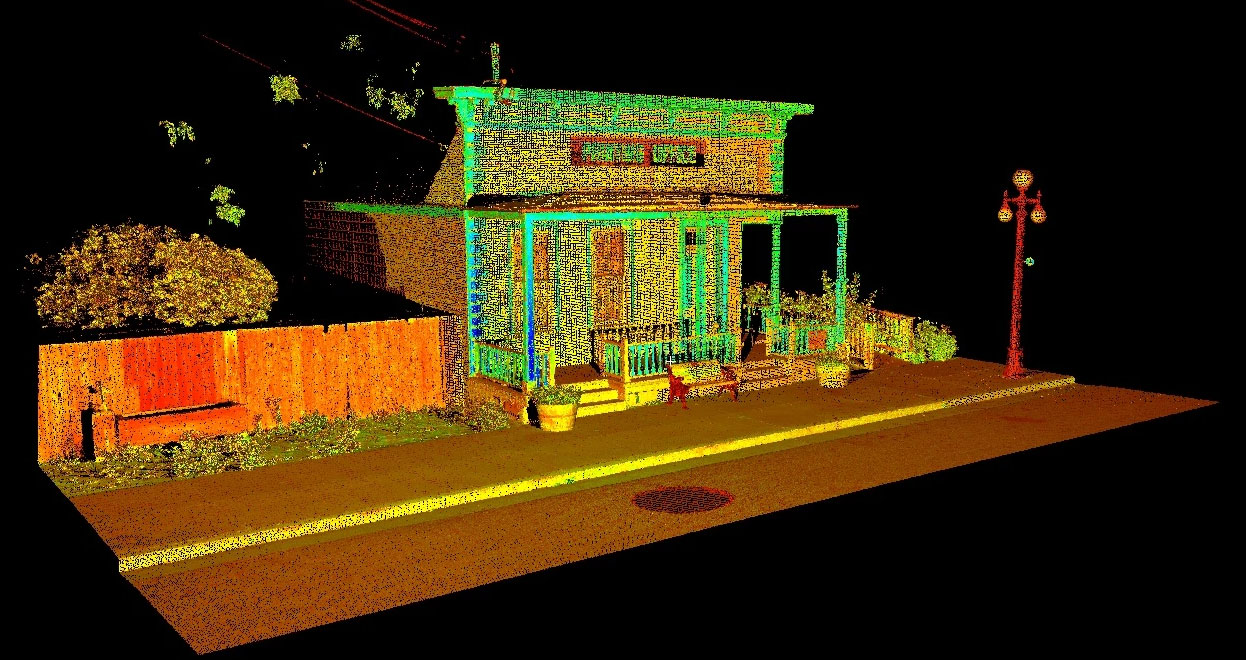NBS Chorus belongs to a collaborative specification platform specifically useful for global design and construction. It facilitates the professionals to generate superior quality specifications proficiently.
With the application of cloud technology, the users will be able to obtain the latest software and global content at all times, enhancing collaboration and efficiencies over entire teams and minimize risk.
NBS Chorus facilitates the entire team to work in tandem with each other. It associates the people you require from any location, offers the entire team with perfect global standards and classifications and relates this all simultaneously in a platform developed for BIM on a global scale.
The capability to function inside a cloud-based software platform facilitates to collaborate with external organisations undertaking projects globally with the capabilities of the collaborative software.
This platform will facilitate to work more efficiently among Studios as well as with other consultants. One can get the ability to assess specifications not in isolation from the design/model, but as part of the design, will allow for more collaborative discussion with context.
As project specifications can be obtained from various design discipline in a single area, the effective collaboration will be created and it will eliminate the risk of gaps in the project specification as well as take out assumptions in design information that contains numerous responsible parties.

With the application of cloud technology, the users will be able to obtain the latest software and global content at all times, enhancing collaboration and efficiencies over entire teams and minimize risk.
NBS Chorus facilitates the entire team to work in tandem with each other. It associates the people you require from any location, offers the entire team with perfect global standards and classifications and relates this all simultaneously in a platform developed for BIM on a global scale.
The capability to function inside a cloud-based software platform facilitates to collaborate with external organisations undertaking projects globally with the capabilities of the collaborative software.
This platform will facilitate to work more efficiently among Studios as well as with other consultants. One can get the ability to assess specifications not in isolation from the design/model, but as part of the design, will allow for more collaborative discussion with context.
As project specifications can be obtained from various design discipline in a single area, the effective collaboration will be created and it will eliminate the risk of gaps in the project specification as well as take out assumptions in design information that contains numerous responsible parties.
NBS Chorus presents structured content written and maintained to UK or Canadian practice and standards.

~~~~~~~~~~~~~~~~~~~~~~~~
Published By
Rajib Dey
www.bimoutsourcing.com
~~~~~~~~~~~~~~~~~~~~~~~~

