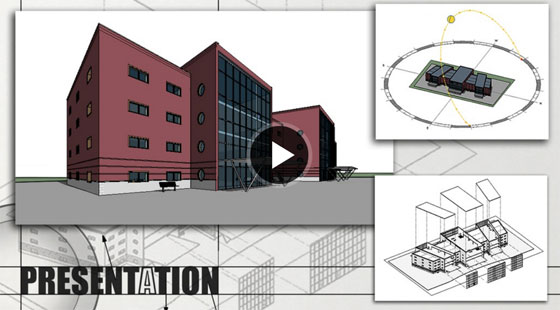Lynn Allen, presents this exclusive cad video that demonstrates how to control the object snap behavior when it connects to hatch patterns and extension lines in AutoCAD.
~~~~~~~~~~~~~~~~~~~~~~~~
Published By
Rajib Dey
www.bimoutsourcing.com
~~~~~~~~~~~~~~~~~~~~~~~~
Have you ever tried to grab the endpoint of an extension line instead of the anticipated object, or grab the seperate objects in a crosshatch pattern, then this AutoCAD video tutorial is ideal for you.
To install custom hatch patterns into AutoCAD, follow the steps, given below.
Copy your hatch pattern PAT file(s) into the default Support folder that AutoCAD employs to locate hatch patterns. The default path is mentioned in the Support File Search Path list under the Files tab in Options. It is normally the first one displayed. It is the one that goes to your user folder.
Watch the following youtube video for getting more information.
Published By
Rajib Dey
www.bimoutsourcing.com
~~~~~~~~~~~~~~~~~~~~~~~~
