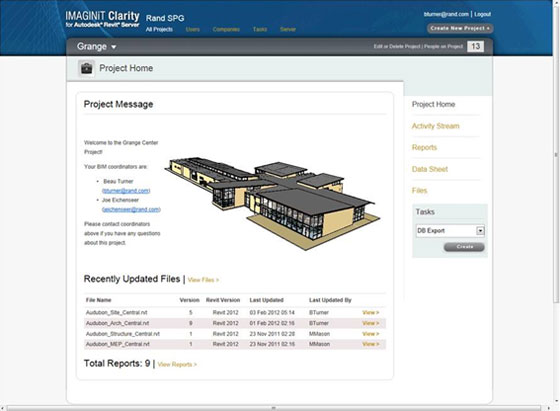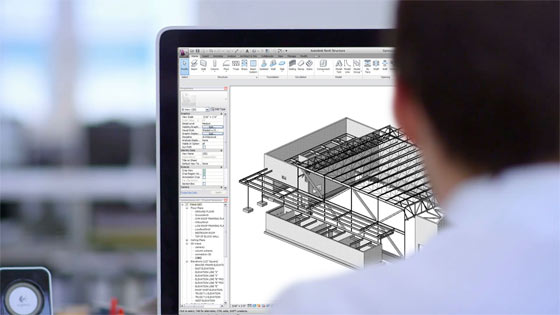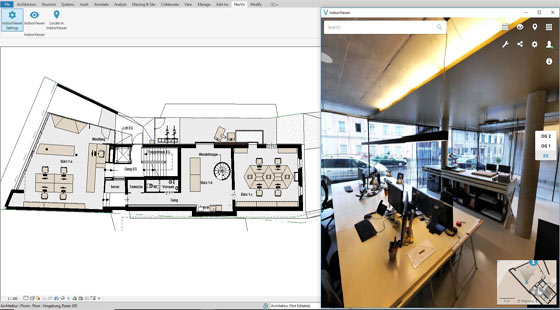Construction firms are deploying new digital technologies like drones, BIM, data analytics, and offsite manufacturing to obtain digital or reality capture information as well as enhance productivity & profit margins and offer a better product & service to the end client.
were engaged by Baytree + Readie Construction employ ProDroneWorx to generate regular survey grade precise 2D/3D digital or reality capture outputs for the full length of the project with drone technology for a new 250,000 sq ft logistics building in Dunstable, near to the M1.
The digital reality capture outputs (3D Point Cloud, Textured Model, Digital Surface Model, 2D Orthomosaic, Google KMZ) were developed with drone technology and photogrammetry which allowed both the developer and the contractor to optimize the digital management of this large 15-acre asset as well as produce thorough data insights, superior co-ordination on the project, greater data deliverables to clients whereas minimize costs and risks.
A digital twin of this project was constantly formed to adapt with modifications onsite and applied as follows:
Helped surveyors, designers, project managers and senior management to evaluate the developments associated with the design models.
Controlled earthworks with cut and fill volumetric measurements.
Allowed tracking project advancement at all phases of the build and against the design models and progress month to month.
Quality assurance checks of the steel frame construction and incorporation of the high resolution imagery into BIM.
Confirmation with reference to the amount of work accomplished.
Outputs were provided inside Virtual Reality (VR) and integrated with BIM.
2D and 3D reality capture outputs were incorporated with current workflow processes since the data was provided in different CAD, BIM and GIS formats (dwg, dxf, xyz, las, laz, obj and e57).
Survey grade precise 3D point clouds were generated concerning all the areas, objects and structures with photogrammetry within two days of flying. The point cloud created from a drone includes 100m points across the whole site with precisions of lower than 5cm and these were tested with check points. The models were imported into BIM or CAD software to make comparisons against the design models and among time periods to monitor development and make sure that the build was not delayed. The data was also utilized to strictly control earthworks onsite, cut and fill volumetric calculations were made from the point cloud data.
The single high resolution orthomosaics created were orthorectified in order that measurements could be obtained from them, they were also secured into the OS grid with ground control points for global exactness. CAD models were super-imposed on the orthomosaics in the project design stage to recognize and plan the orientation of buildings, road, footpaths, services. It provides the user unique insights into the site and its surrounding area whereas facilitating the onsite and offsite teams to monitor the advancement of the project against design drawings.
The digital information created by drone technology transformed the way through which the project will be controlled and as a result both time and money is saved significantly. In just two days of the drone flight, the 2D and 3D digital outputs were fully prepared for examination; which (because of the size of the project) couldn’t be done with conventional methods. These data can be provided in regular team meetings with contactors and to notify the client about the development of the project.
Read Continue

~~~~~~~~~~~~~~~~~~~~~~~~
Published By
Rajib Dey
www.bimoutsourcing.com
~~~~~~~~~~~~~~~~~~~~~~~~
were engaged by Baytree + Readie Construction employ ProDroneWorx to generate regular survey grade precise 2D/3D digital or reality capture outputs for the full length of the project with drone technology for a new 250,000 sq ft logistics building in Dunstable, near to the M1.
The digital reality capture outputs (3D Point Cloud, Textured Model, Digital Surface Model, 2D Orthomosaic, Google KMZ) were developed with drone technology and photogrammetry which allowed both the developer and the contractor to optimize the digital management of this large 15-acre asset as well as produce thorough data insights, superior co-ordination on the project, greater data deliverables to clients whereas minimize costs and risks.
A digital twin of this project was constantly formed to adapt with modifications onsite and applied as follows:
Helped surveyors, designers, project managers and senior management to evaluate the developments associated with the design models.
Controlled earthworks with cut and fill volumetric measurements.
Allowed tracking project advancement at all phases of the build and against the design models and progress month to month.
Quality assurance checks of the steel frame construction and incorporation of the high resolution imagery into BIM.
Confirmation with reference to the amount of work accomplished.
Outputs were provided inside Virtual Reality (VR) and integrated with BIM.
2D and 3D reality capture outputs were incorporated with current workflow processes since the data was provided in different CAD, BIM and GIS formats (dwg, dxf, xyz, las, laz, obj and e57).
Survey grade precise 3D point clouds were generated concerning all the areas, objects and structures with photogrammetry within two days of flying. The point cloud created from a drone includes 100m points across the whole site with precisions of lower than 5cm and these were tested with check points. The models were imported into BIM or CAD software to make comparisons against the design models and among time periods to monitor development and make sure that the build was not delayed. The data was also utilized to strictly control earthworks onsite, cut and fill volumetric calculations were made from the point cloud data.
The single high resolution orthomosaics created were orthorectified in order that measurements could be obtained from them, they were also secured into the OS grid with ground control points for global exactness. CAD models were super-imposed on the orthomosaics in the project design stage to recognize and plan the orientation of buildings, road, footpaths, services. It provides the user unique insights into the site and its surrounding area whereas facilitating the onsite and offsite teams to monitor the advancement of the project against design drawings.
The digital information created by drone technology transformed the way through which the project will be controlled and as a result both time and money is saved significantly. In just two days of the drone flight, the 2D and 3D digital outputs were fully prepared for examination; which (because of the size of the project) couldn’t be done with conventional methods. These data can be provided in regular team meetings with contactors and to notify the client about the development of the project.
Read Continue

~~~~~~~~~~~~~~~~~~~~~~~~
Published By
Rajib Dey
www.bimoutsourcing.com
~~~~~~~~~~~~~~~~~~~~~~~~













