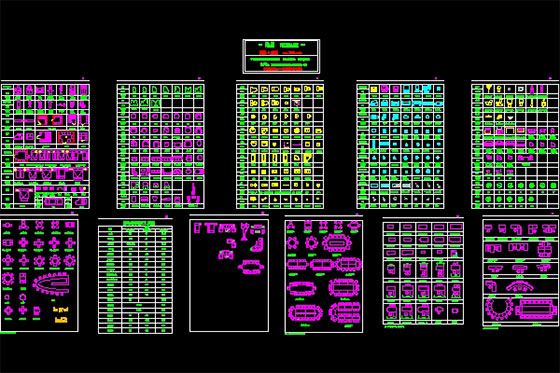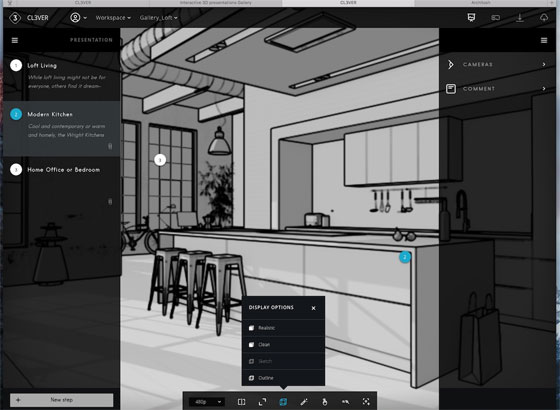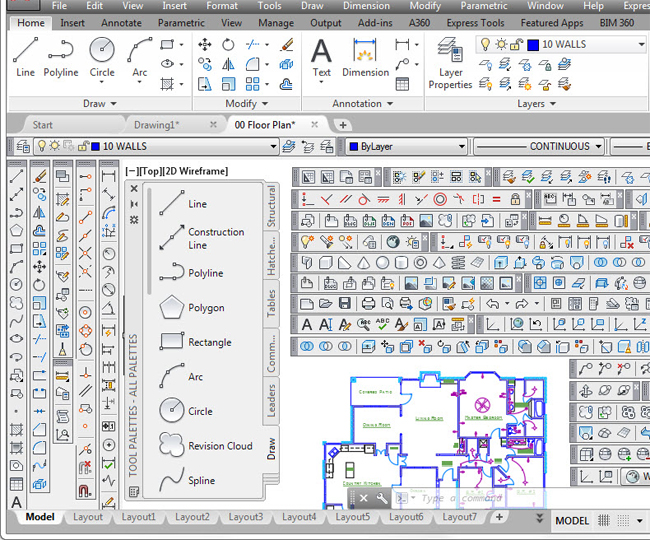In this Revit video tutorial, you will learn how to apply a Revit IFC in Tekla structures to generate a quantity takeoff report.
By doing this, import will go to ad model in the reference models list and look over for that IFC file.
Read more
~~~~~~~~~~~~~~~~~~~~~~~~~
Published By
Rajib Dey
www.constructioncost.co
~~~~~~~~~~~~~~~~~~~~~~~~~
By doing this, import will go to ad model in the reference models list and look over for that IFC file.
The video will teach you the following lessons :-
1. Import an IFC Model as a reference model.
2. Find out its properties to view IFC object information.
3. Download Tekla Warehouse content that comprises of Organizer categories and templates to be utilized with a Revit IFC.
4. Apply the organizer to create custom reports and accomplish quantity takeoff directly with the IFC.
5. Export information to Excel.
2. Find out its properties to view IFC object information.
3. Download Tekla Warehouse content that comprises of Organizer categories and templates to be utilized with a Revit IFC.
4. Apply the organizer to create custom reports and accomplish quantity takeoff directly with the IFC.
5. Export information to Excel.
It is possible to import IFC models as reference models and pull out information instantly with the Organizer. Alternatively, the imported IFC objects can be transformed into Tekla Native objects. The imported IFC reference models can also be utilized for clash checking and scheduling.
Read more
~~~~~~~~~~~~~~~~~~~~~~~~~
Published By
Rajib Dey
www.constructioncost.co
~~~~~~~~~~~~~~~~~~~~~~~~~













