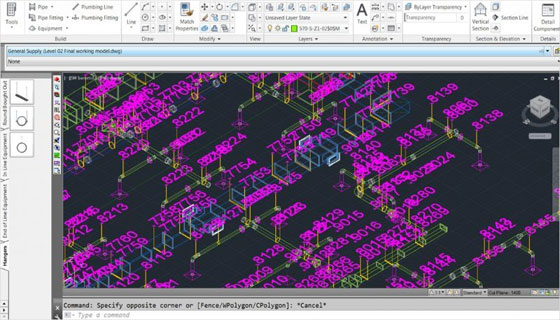Kubotek3D, the leading solution provider of 3D mechanical CAD software, introduced the most updated version of KeyCreator CAD/ CAM software. KeyCreator 2019 offers crucial enhancements in graphics performance with large models, various productivity enhancements, updates to translators, and the accessibility of new CAD translators.
KeyCreator 2019 is specifically designed to improve complete performance and speed of graphics displays.
Given below, some exciting features of the software :-
Improved Graphics: KeyCreator 2019 comprises of a significant reconstruction of the internal data architecture applied along with the HOOPS engine component from Techsoft3D to render everything visible in the graphical viewport. It leads to significant 300% to 600% enhancement in frame rate speeds for models containing huge numbers of faces, especially for partial transparency.
Productivity Enhancements: Instant re-processing of model geometry is significantly improved by arranging DynaHandles in the commonly used file import and cut/copy/paste functions. It facilitates automatic in-process adjustment to the positioning, rotation, and scale with visual feedback devoid of a multi-step process or requiring to carry out a separate edit function.
The Bounding Box function is applied to produce a block to encircle selected objects, generally for modeling solid metal block and it is updated with automatic associative length, width, height dimension entities as well as support offset values to insert material around the selected objects.
Support has also been improved in surface modeling for dynamically expanding a surface and deforming a curve with various control point all together.
Updated CAD Translators: New CAD file import translators is available for the newest versions of JT and Solid Edge files are added to the Pro and Max levels in KeyCreator 2019. These translators are dependent on InterOp components from Spatial Corporation.
Furthermore, interoperability with other software is upgraded with the latest versions of 4 major CAD file formats:
1. Autodesk Inventor 2019
2. Dassault CATIA V5 R28 (R2018)
3. PTC Creo 5.0 (drawings)
4. Siemens NX 12 (PMI)
With several CAD products, large files are broken down with assemblies and layers to resolve graphics speed issues. The files that would otherwise jerk and struggle through dynamic rotation movement attempts are now completely incessant, and contain smooth movement navigating designs. It is now possible to instantly and easily view an entire project right away.
To get more details about KeyCreator 2019, visit kubotek3d.com

~~~~~~~~~~~~~~~~~~~~~~~~
Published By
Rajib Dey
www.bimoutsourcing.com
~~~~~~~~~~~~~~~~~~~~~~~~
KeyCreator 2019 is specifically designed to improve complete performance and speed of graphics displays.
Given below, some exciting features of the software :-
Improved Graphics: KeyCreator 2019 comprises of a significant reconstruction of the internal data architecture applied along with the HOOPS engine component from Techsoft3D to render everything visible in the graphical viewport. It leads to significant 300% to 600% enhancement in frame rate speeds for models containing huge numbers of faces, especially for partial transparency.
Productivity Enhancements: Instant re-processing of model geometry is significantly improved by arranging DynaHandles in the commonly used file import and cut/copy/paste functions. It facilitates automatic in-process adjustment to the positioning, rotation, and scale with visual feedback devoid of a multi-step process or requiring to carry out a separate edit function.
The Bounding Box function is applied to produce a block to encircle selected objects, generally for modeling solid metal block and it is updated with automatic associative length, width, height dimension entities as well as support offset values to insert material around the selected objects.
Support has also been improved in surface modeling for dynamically expanding a surface and deforming a curve with various control point all together.
Updated CAD Translators: New CAD file import translators is available for the newest versions of JT and Solid Edge files are added to the Pro and Max levels in KeyCreator 2019. These translators are dependent on InterOp components from Spatial Corporation.
Furthermore, interoperability with other software is upgraded with the latest versions of 4 major CAD file formats:
1. Autodesk Inventor 2019
2. Dassault CATIA V5 R28 (R2018)
3. PTC Creo 5.0 (drawings)
4. Siemens NX 12 (PMI)
With several CAD products, large files are broken down with assemblies and layers to resolve graphics speed issues. The files that would otherwise jerk and struggle through dynamic rotation movement attempts are now completely incessant, and contain smooth movement navigating designs. It is now possible to instantly and easily view an entire project right away.
To get more details about KeyCreator 2019, visit kubotek3d.com

~~~~~~~~~~~~~~~~~~~~~~~~
Published By
Rajib Dey
www.bimoutsourcing.com
~~~~~~~~~~~~~~~~~~~~~~~~



