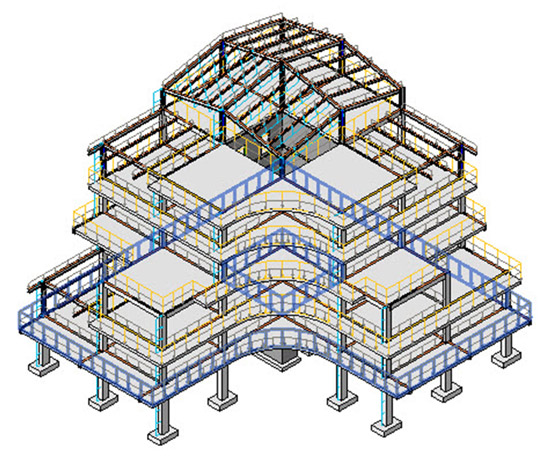Here is the exploration that how the interoperability between Revit®, Autodesk® Revit® Structure, and Autodesk® Robot™ Structural Analysis Professional software—including recommended workflows, analytical modeling best practices and the details of data exchange between the solutions works. This study contains the updated information on the latest SMXX format as well as the analytical model enhancements in Autodesk Revit.SMXX is the binary file format that contains information about the structural model.


The Structural engineers typically start the design process by interpreting architectural drawings, creating design documentation, and creating various analytical models. These analytical models must be consistently coordinated with respect to general framing layout, material and section properties, and loading. Once analysis and design is completed, the design documentation is modified to reflect the most current design. This workflow is repeated for each iteration of the design process.
The link between Autodesk Revit 2015 or Autodesk Revit Structure 2015 software and Autodesk Robot Structural Analysis Professional 2015 software helps make this workflow smoother by facilitating the coordination of design documentation with structural analytical design information.
The Revit1 software supports the Building Information Modeling (BIM) process for structural engineers by providing a physical model of the structure to use for documentation and an associated analytical model, as well as other structural attributes and properties to use for structural analysis and design. Robot Structural Analysis Professional supports BIM with its advanced analysis and multi-material design functionality. The bidirectional interoperability of Revit and Robot Structural Analysis Professional software helps reduce the time needed to create and update multiple analysis models and helps to avoid potential errors resulting from manual coordination between analysis results and construction documentation.
~~~~~~~~~~~~~~~~~~~~
Published By
Rajib Dey
~~~~~~~~~~~~~~~~~~~~
