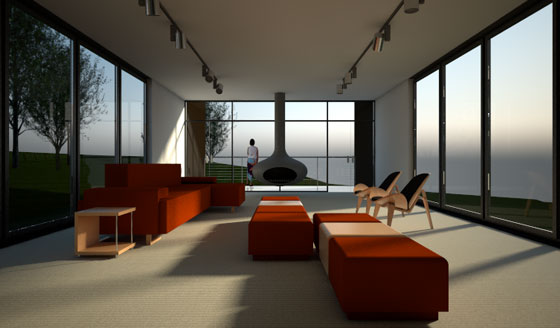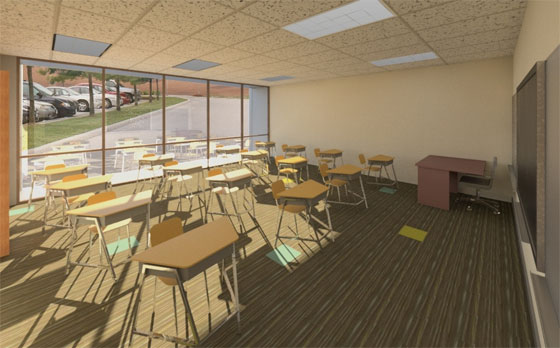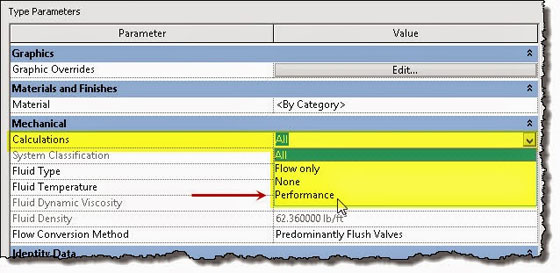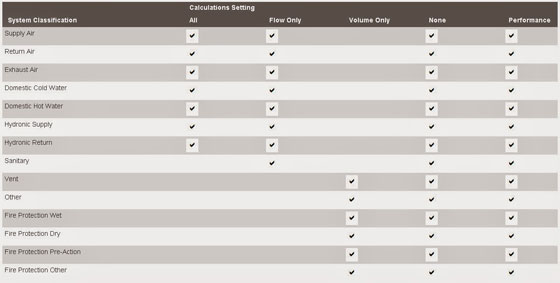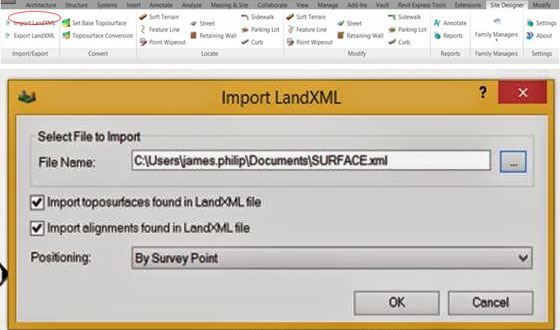Go through this exclusive construction video to learn the detailed process for reinforcing a simple concrete structure with the use of Revit 2015.
Revit contains various tools for creating the models of concrete reinforcement in 3D in a sophisticated Building Information Modeling (BIM) surrounding.
These toolset can also be applied to produce complete, comprehensive, and perfect reinforcement designs efficiently. One can utilize the conventional reinforcement modeling, drawing, and scheduling tools for standard rebars and wire fabric mesh.
It is also possible to include reinforcements to concrete structural members like floors, beams, columns, and others through these tools.
~~~~~~~~~~~~~~~~~~~~~~
Published By
Rajib Dey
~~~~~~~~~~~~~~~~~~~~~~
