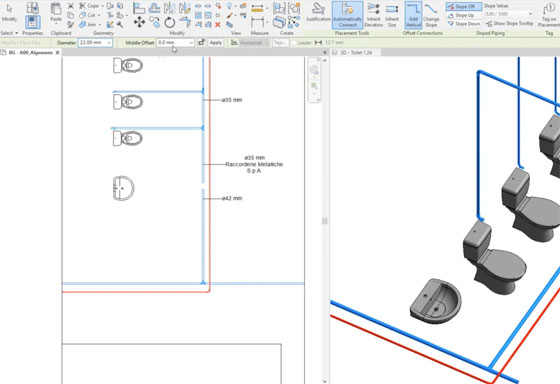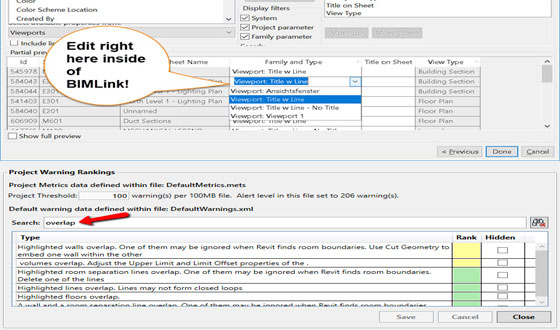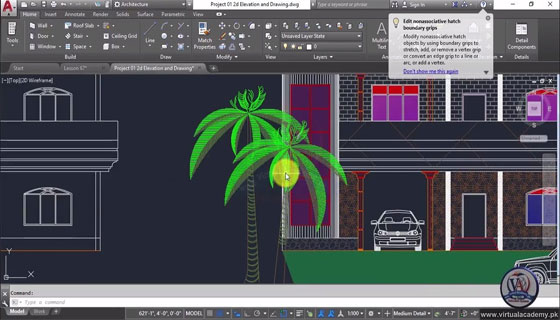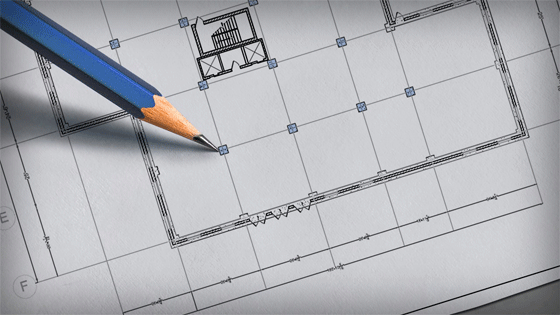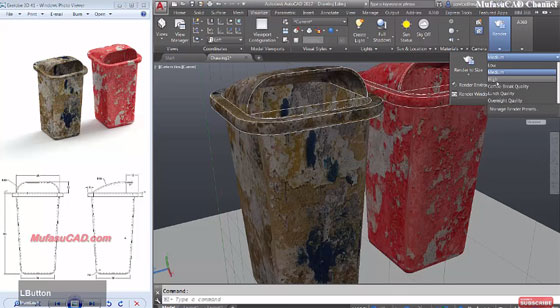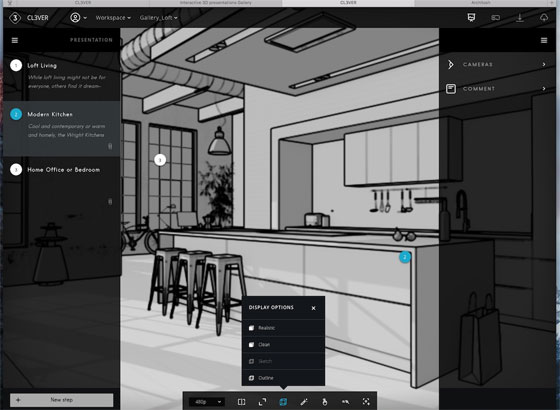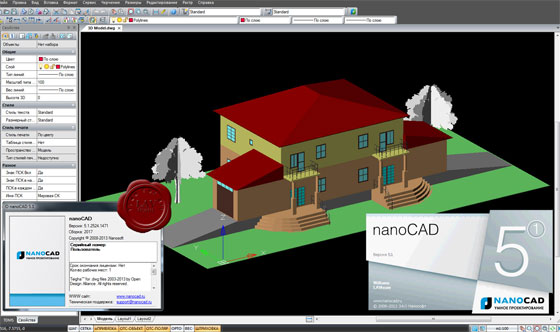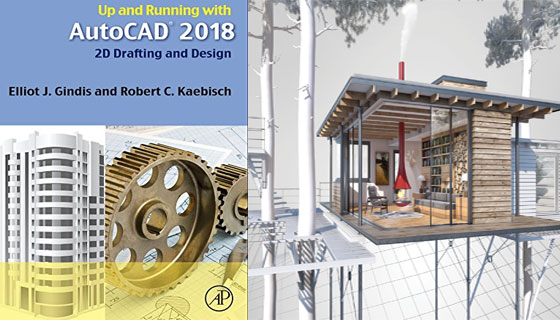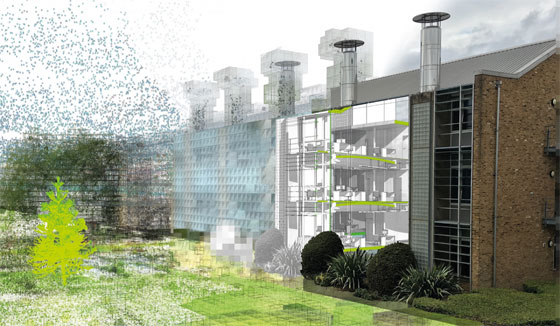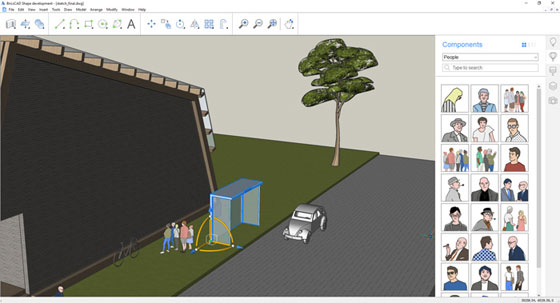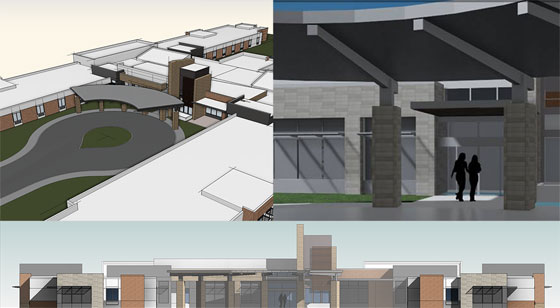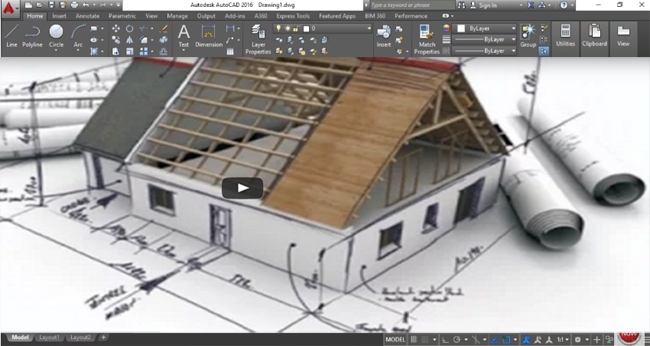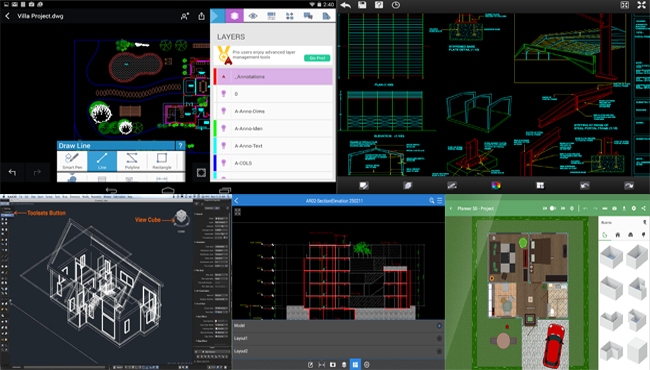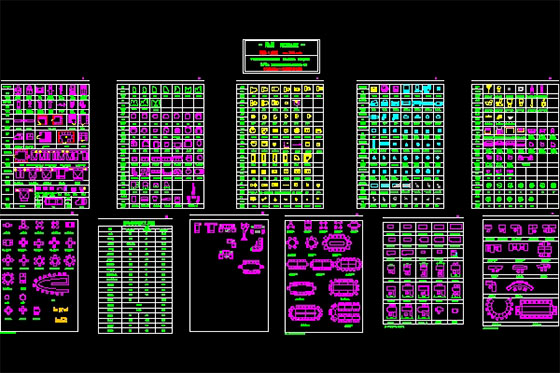Autodesk launched Advance Steel 2019, the most updated version of it’s structural steel detailing software. Given below, some exclusive features of the software.
1 – Improved interoperability with Revit 2019: The Advance Steel 2019 Extension for Revit 2019 transmits steel members and steel connections to Advance Steel 2019. The parametric steel connection is transmitted among the two products as well as individual components of custom connections like plates, bolts, anchors and welds. It will facilitate the steel detailers and fabricators to optimize the steel model designed in Revit.
2 – Improvements with migrate custom settings tool: The Migrate Custom Settings tool creates a modern and informative interface for migrating the custom settings and files from a earlier release to Advance Steel 2019. It facilitates recognizing customized settings and selecting which ones should have been migrated.
There are more migration options with customized settings like mapping definition, customized symbols, approval comments and status, and much more.
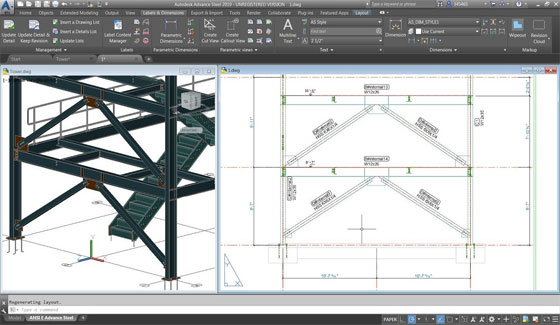
1 – Improved interoperability with Revit 2019: The Advance Steel 2019 Extension for Revit 2019 transmits steel members and steel connections to Advance Steel 2019. The parametric steel connection is transmitted among the two products as well as individual components of custom connections like plates, bolts, anchors and welds. It will facilitate the steel detailers and fabricators to optimize the steel model designed in Revit.
2 – Improvements with migrate custom settings tool: The Migrate Custom Settings tool creates a modern and informative interface for migrating the custom settings and files from a earlier release to Advance Steel 2019. It facilitates recognizing customized settings and selecting which ones should have been migrated.
There are more migration options with customized settings like mapping definition, customized symbols, approval comments and status, and much more.
3 – New tool for fabricated anchors: Advance Steel 2019 contains a new dedicated “Bolt cage” tool (accessible in the Connection Vault) to add customized fabricated anchors to your base plates.
With the properties dialog, it is possible to identify these custom anchors with different shapes, sizes, complete with Tie Bars/Tie Plate and Washer possibilities.
There exist total 11 variations along with Rectangular, Triangular and Circular options for arrangements.
4 – Display horizontal grid lines on elevation views: If there are grid lines in your 3D models on distinct levels, it is possible to illustrate these grid lines on the elevation views of your drawing.
For that, it is required to activate the default “Display horizontal grid line in details” option that is available in the Management Tools, prior to generate the view on the drawing.
While adding a vertical dimension to this grid line on your drawing, one will be able to snap to “Preferred for manual dimensions” snap point to obtain smart dimensions which are modified automatically if the dimensioned grid line gets moved in the project.
5 – Enhanced drawing update behavior: In Advance Steel 2019, the drawing update behavior is improved for smart dimensions. In this newest version, smart dimensions stay in exact location at the time of updating a drawing.
Besides, the compass symbol stays in exact location and retains the style assigned to it when the drawing is updated.

~~~~~~~~~~~~~~~~~~~~~~~~
Published By
Rajib Dey
www.bimoutsourcing.com
~~~~~~~~~~~~~~~~~~~~~~~~
