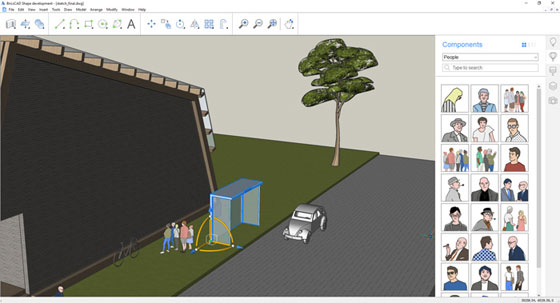Belgian CAD developer Bricsys, is going to launch a new SketchUp-like .dwg-based conceptual modeling software known as “Shape”. Shape even begins with a human figure at the 0,0,0 coordinate point (origin) similar to SketchUp.
Shape is specifically developed to deal with the conceptual modeling phases of the architectural design process.

Shape is specifically developed to deal with the conceptual modeling phases of the architectural design process.
One can access this software for free early in 2018. Shape is a subset of BricsCAD, that adheres to the AutoCAD user experience intimately.
Shape comes with two unique command entry tools available in BricsCAD. The first is Quad cursor, an information resource that provides commands which fluctuate according to the location of the cursor and the current actions of the user. The second is Manipulator, a substitute cursor that arrives while moving objects, to set angles for easier location.
Shape can be used to quickly produce walls and other standard shapes of architectural conceptual design. There is no need for file conversion to employ Shape models in BricsCAD, AutoCAD or any other software that imports .dwg files.
The structural elements are intelligent, similar to other existing BIM editors. Walls, doors, windows and other structural elements transmit metadata of their definition, materials, etc. If the shape of an object is modified, the metadata and any related constraints are updated.
To gather more information, go through the following link aecmag.com

~~~~~~~~~~~~~~~~~~~~~~~~
Published By
Rajib Dey
www.bimoutsourcing.com
~~~~~~~~~~~~~~~~~~~~~~~~
thank u for posting MEP F modelling
ReplyDelete