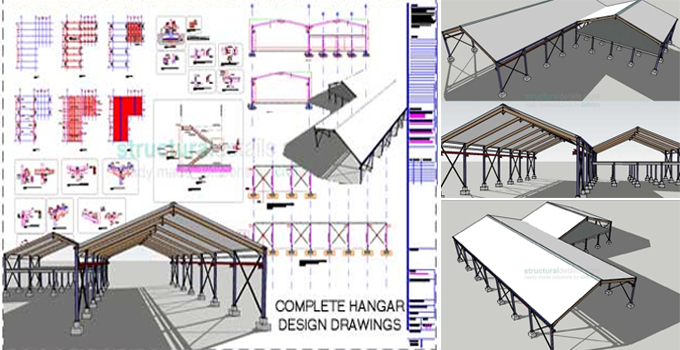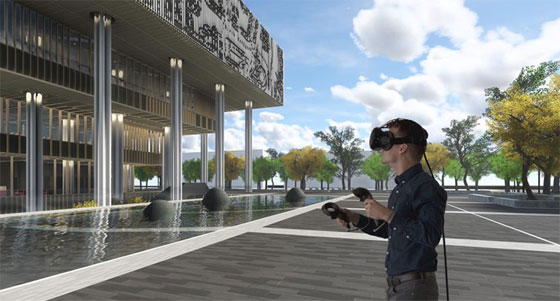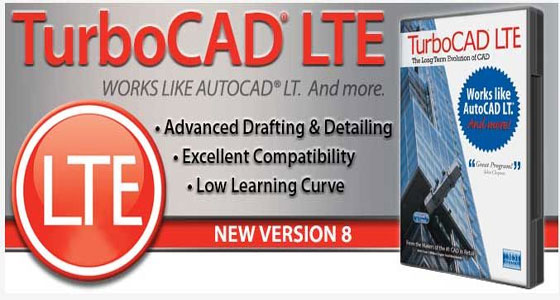Get the complete design drawings of CAD dwg,dxf and pdf Steel Frame Hangar. These entire sets of structural design drawings belong to industrial building. One can use them in the projects which will be executed in future.
The front half of the hangar remains at 18.0m single span portal frame while the second half remains at 36.0m double span portal frame containing a mezzanine steel floor. Elevated crane supported from the portal frame columns runs the entire span of the building. The whole building consists of 1,400square meters ( 15,000sq.feet ) of workshop area.
Single and double span roof supported with 40mm thick insulated sandwich panel system having rain water and valley gutters. The substantial horizontal crane loads (throughout stop and go) as well as other horizontal loadings ( i.e. earthquake, wind loads etc ) can be resisted by Portal frames bracing.
Foundation system is formed with single pad footings containing concrete pier column and connecting ground beams to make up differential settlement. All details are given below.

~~~~~~~~~~~~~~~~~~~~~~~~
Published By
Rajib Dey
www.bimoutsourcing.com
~~~~~~~~~~~~~~~~~~~~~~~~
The front half of the hangar remains at 18.0m single span portal frame while the second half remains at 36.0m double span portal frame containing a mezzanine steel floor. Elevated crane supported from the portal frame columns runs the entire span of the building. The whole building consists of 1,400square meters ( 15,000sq.feet ) of workshop area.
Single and double span roof supported with 40mm thick insulated sandwich panel system having rain water and valley gutters. The substantial horizontal crane loads (throughout stop and go) as well as other horizontal loadings ( i.e. earthquake, wind loads etc ) can be resisted by Portal frames bracing.
Foundation system is formed with single pad footings containing concrete pier column and connecting ground beams to make up differential settlement. All details are given below.

~~~~~~~~~~~~~~~~~~~~~~~~
Published By
Rajib Dey
www.bimoutsourcing.com
~~~~~~~~~~~~~~~~~~~~~~~~



