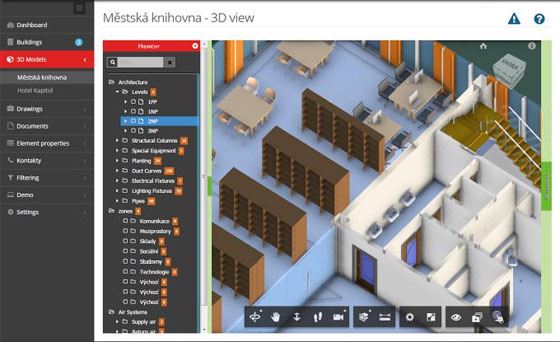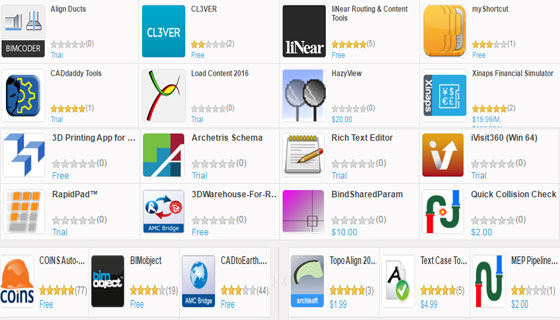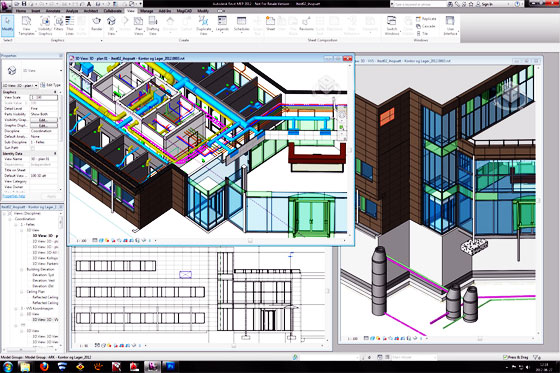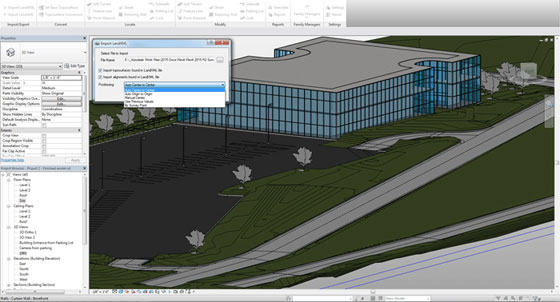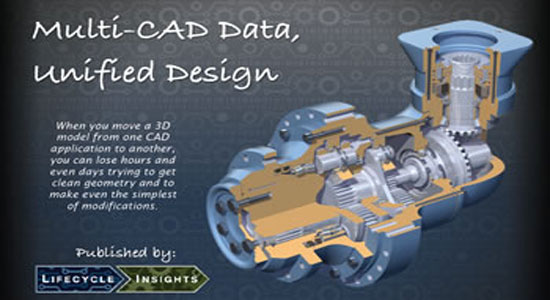Ideate Software, a veteran Autodesk Developer Network member, upgrades its Revit software add-ons with new features.
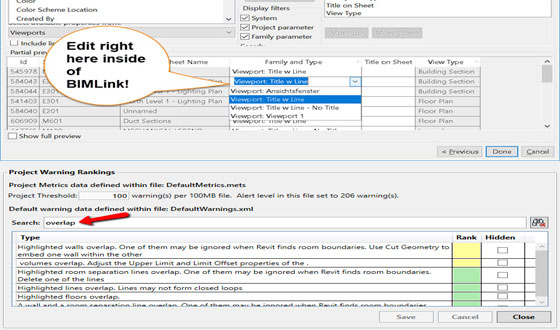
Given below, the details of new features :-
Ideate BIMLink
• Capability to edit data in the program; it does not require to export it to Excel initially.
• Capability to export metric units with the predictable Excel formatting for German customers
• Capability to edit the revision sequence of a revision cloud
• Capability to export metric units with the predictable Excel formatting for German customers
• Capability to edit the revision sequence of a revision cloud
Ideate Explorer
• Option to pre-define the significance of all 915 Revit warning types
• Capability to look for particular warnings and edit several warnings at same time
• Option to get warnings data only when the Warnings tab remains active
• Capability to view when a project has surpassed a certain number of warnings
• Capability to look for particular warnings and edit several warnings at same time
• Option to get warnings data only when the Warnings tab remains active
• Capability to view when a project has surpassed a certain number of warnings
IdeateApps
• Ideate ReNumber is now compatible with multi-category rules
• Ideate ViewCreator deals with visibility and graphic override conditions in an efficient manner while replicating plans by level
• Ideate ViewCreator deals with visibility and graphic override conditions in an efficient manner while replicating plans by level
Ideate Sticky
• Capability to shift or rename project folders in Windows Explorer and sustain Ideate Sticky pathing
• Capability to avail Excel files which are part of an Autodesk BIM360 project
• Some previously unsuitable Excel files are now consistent
• Capability to avail Excel files which are part of an Autodesk BIM360 project
• Some previously unsuitable Excel files are now consistent

~~~~~~~~~~~~~~~~~~~~~~~~
Published By
Rajib Dey
www.bimoutsourcing.com
~~~~~~~~~~~~~~~~~~~~~~~~
Published By
Rajib Dey
www.bimoutsourcing.com
~~~~~~~~~~~~~~~~~~~~~~~~

