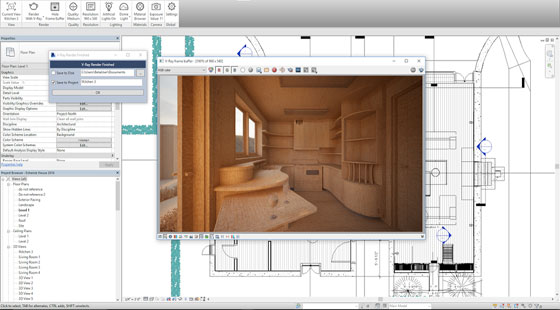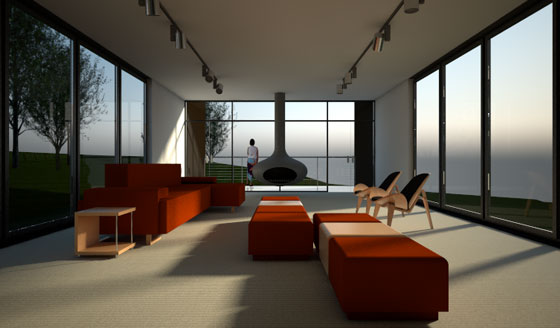Chaos Group just released V-Ray for Revit Public Beta having integration with Autodesk Revi. The architects can now use v-Ray’s core rendering technology according to their choices and fulfill their requirements throughout all phases of design progression ranging from conception to VR.
V-ray for Revit is compatible with Revit Architecture 2015, 2016, Revit MEP 2015, 2016, Revit Structure 2015, 2016, Revit “Onebox” (Building Design Suite) 2015, 2016.
V-Ray for Revit is specifically designed to match coherently into production that facilitates robust rendering with automatic controls. With the user-friendly interface as well as presets, the new users will be able to apply the exclusive features of v-ray for 3d rendering & design. The users will also be benefitted with innovative post-processing and a stereoscopic VR camera to generate creative things instantly and efficiently.
V-Ray for Revit can supplement the existing digital design toolset for architect. The toolset are compatible with all V-Ray packages.
V-Ray for Revit offers an integrated visualization pipeline, combining together V-Ray for SketchUp, Rhino and 3ds Max, to improve project quality. The designs also become more authentic as they progress through numerous platforms. V-ray for Revit also facilitates the users to use Revit cameras, lighting and materials assuring a simple adoption method.
Availability: The users can download V-Ray for Revit public beta at free of cost. For this purpose they have to open an account on Chaos Group and go through the link at the V-Ray for Revit product page toregister.
 |
| Image Courtesy: awn.com |
~~~~~~~~~~~~~~~~~~~~~
Published By
Rajib Dey
~~~~~~~~~~~~~~~~~~~~~

