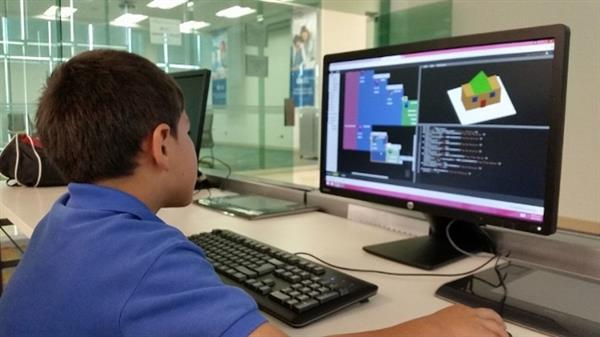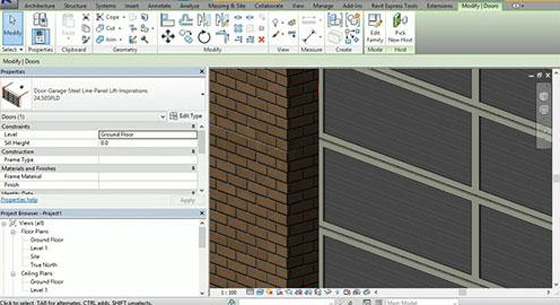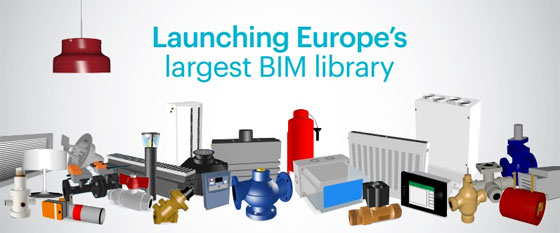BIM based 3D information technology is also being applied to the work of floor-planning. Severa; 3D models rendered on conventional floor-plan platforms don't demonstrate equivalent level of detail and complexity as ones that integrates BIM technology. For this reason, it becomes essential to develop configurations that take into account the formation of an expressive and detailed floor plan that provides the best potential view of a project.
In this article, one can get an architectural file from Revit that highlights a series of configured View Templates specifically designed for architects who are beginners to Revit and BIM practices, this file will facilitate to integrate View Templates into your Revit projects, allowing you to present the ideas and concepts behind your designs in a better way.
To export the View Templates from the project file to yours, initially, it is required to open both files open in Revit. After that, in your project file, select the Manage tab and then to Settings and click on Transfer Project Standards. A pop up window will be visible to demonstrate all of the configurations which can be delivered to your project. Click on Check None and then on the box that indicates View Template so that the View Templates can be transferred and become usable.
As soon as your own View Templates are created or if you are applying the ones transmitted from our file, you get the ability to use them by selecting Identity Data under the Properties function. As soon as several View Templates are formed, you can proceed configuring them with the View tab, under the Graphics sub-tab, by clicking View Templates.
With Revit, you can get numerous options at the time of configuring various displays. Here, Object Styles, Visibility Graphics, and View Templates are available to provide you superior conception regarding how to generate interesting floor plans and also how to reprocess these configurations for other displays and projects.
It meets the global configurations for showcasing 3d models, 2d elements, and annotating. They play an important role in projects and they are arranged in accordance with their elements. You can obtain this function in the Manage tab under the Settings sub-tab.
In the Object Styles window, various elements exist which can be configured, like widening lines and modifying their color or pattern.
By configuring various element parameters in Object Styles, all the objects can be personalize in the display.
However, each display contains personalized configurations different from the general configurations in Object Styles.
Each display contains its own graphic configurations known as Visibility Graphics. In whichever display--floor plan, cut, elevation, or 3D-- under the View tab and then under the Graphics sub-tab, you will get the Visibility/Graphics function, that can configure viewing options to be applied with that particular display.
With the general configurations in Object Styles and specific ones for the displays in Visibility Graphics, the configurations can be saved that you have made as View Templates. These are utilized with different displays provided that they match with the type of display (floor plan, cut/elevation, 3D view). You can develop these by right-clicking on the configured display in the Project Browser and then clicking on the Create View Template from View option.

~~~~~~~~~~~~~~~~~~~~~~~~
Published By
Rajib Dey
www.bimoutsourcing.com
~~~~~~~~~~~~~~~~~~~~~~~~











