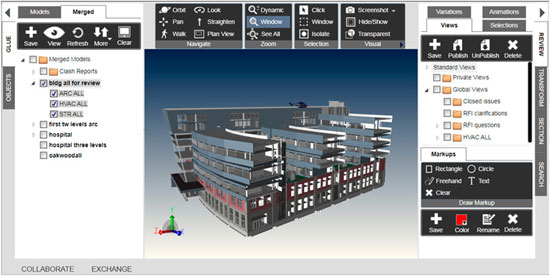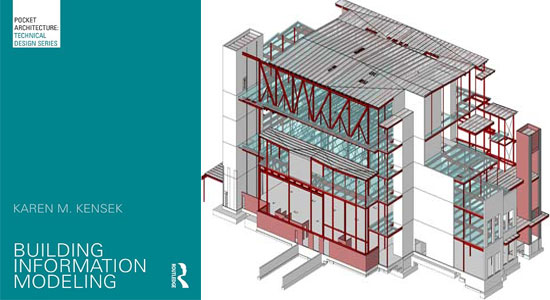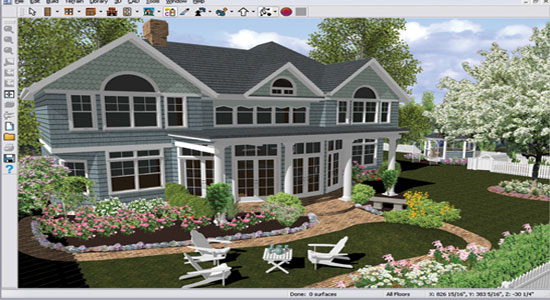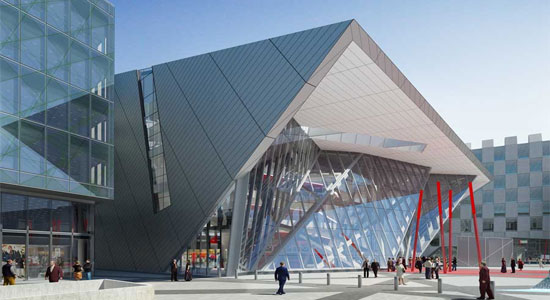BIM is a very useful tool that can streamline the workflow of an architect to a great extent. The architect can produce numerous views from numerous points right way. The architects can build up concept from all views and the types of drawings through the interrelation of a BIM. With BIM, the architect will be able to make all images and facets of the building immediately.
Reiteration is one of the great features of BIM. If any architect has completed any residential project through BIM software, he/she will be able to create a series of parts to be reprocessed repeatedly. The architect can get door and window objects which fulfill their graphic standards and contain various types of embedded information.
BIM empowers the architect to accomplish several designs which involve plans as well as sections, elevations, 3D models, and schedules. All these are created instantly and the architect can avail enormous design data with each iteration. The architect can view and evaluate several versions of even simple design modifications in endless ways. The real values of various options turn out to be much more perceptible and definable. Having all this data, the designer will get the ability to change his viewpoint from creating all the drawings that depict the alterations to exploring and analyzing all the alterations (and finds new ideas from that knowledge).
BIM comes with scopes to design with additional data and in more dimensions. BIM includes energy evaluation characteristics facilitating the designers to insert energy modeling to their design criteria. Now the architect can authenticate and develop their design decisions regarding material choices, thermal properties, and solar orientation.
BIM also offers the scopes for making changes in resolution. The Architect applying BIM for their design will be able to dial up or down the aspect of a model, either by inserting only the appropriate information or by concealing information. If the architect observes BIM through the lens of model resolution, the diversity of output turns out to be evident. BIM maintains the balance amid grain, complexity, and order. A designer can model as much or as little is necessary to shift the project forward and then capable of communicating only the pertinent information to the client. And that information can then be adjusted on the basis of whom it is allocated with. If the architect recognizes relevant resolution to BIM, it helps him to remain in control and not caught up by redundant data.
Resolution control facilitates the architect to sort out data in proper & visual ways. Numerous dimensions facilitate to graphically signify all natures of interesting data in remarkable ways. Iteration and speed help to use the identical graphics and image quality, as soon as a suitable standard is built up, all through the every scheme and design change.
So, every architect should embrace technology to enhance the design progression and workflow and be ahead of competition.

~~~~~~~~~~~~~~~~~~~~
Published By
Arka Roy
www.bimoutsourcing.com
~~~~~~~~~~~~~~~~~~~~



