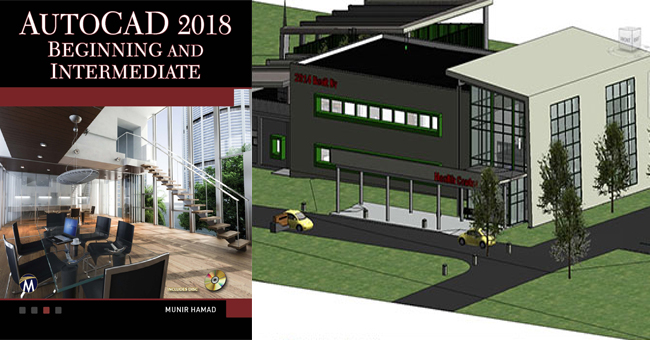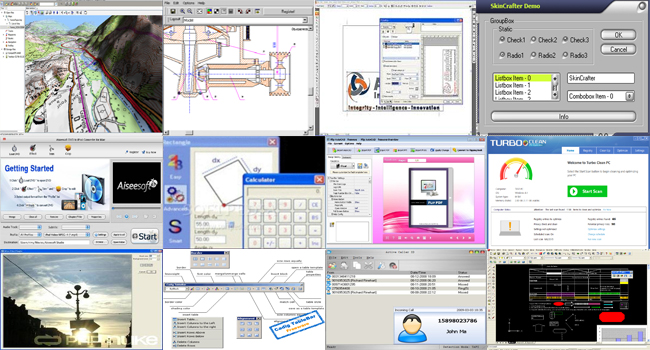VerticesBlk v.1.4: This Autocad plugin is specifically developed to allow the users to enter blocks at each line or polyline vertex (also 3D; and optionally in arc midpoints). This useful plugin can simplify your Autocad work.
PlotDWGarr v.1.3: This AuoCAD plugin can be used to outline a rectangular array of drawings out of the DWG model space as well as produce a set of layouts. If you have a DWG drawing that includes various frames (with individual drawings) developed like an array in the model space, it is possible to apply the following utility that 'batch plots' these sub-drawings, or separate them efficiently into individual layouts to be batch-plotted with the use of the PUBLISH command.
TURBO toggle v.1.4: TURBO toggle Autocad plugin is applied to divert AutoCAD to a rapid mode by adjusting all the related variables. The TURBO toggle switches AutoCAD 2012, 2011, 2010, 2009, 2008 or 2007 to a rapid mode with various applicable system variables. The next TURBO command diverts AutoCAD back to its original position (settings).
BLKREDEF v.New: BLKREDEF can be used to facilitate the users to delimitate a drawing block with an updated version out of a DWG file. This AutoCAD extension can optimize your AutoCad workflow significantly.
LayoutSw v.1.0: LayoutSw is a great Autocad plugin that can easily divert the LTSCALE automatically on the modification of each layout / model space. The plugin will help the users to make the Autocad work process simpler.
LayLay v.1.0: LayLay is an Autocad plugin that is applied to turn the selected layers on or off while providing Model and Paperspace DWG layouts. For any single modification among the modelspace and a layout in your DWG drawing, LAYLAY is switched off automatically on the designated layers.
Terrain for AutoCAD v.1.1: Terrain for AutoCAD stands for a terrain modeling plug-in for AutoCAD. With this plug-in, the AutoCAD users will be able to generate a terrain mesh out of a set of unordered points, lines, polylines and splines.
The terrain mesh is formed as a Delaunay Triangulation that is considered as most useful to produce a terrain mesh out of unorganized point data. Terrain for AutoCAD can also import a set of points out of a text file with point coordinate data together with point numbers and point descriptions.
~~~~~~~~~~~~~~~~~~~~~
Published By
Rajib Dey
~~~~~~~~~~~~~~~~~~~~~

