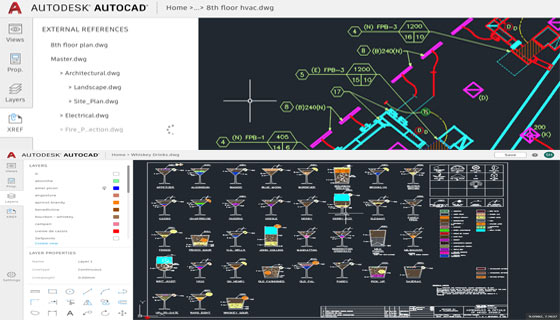Autodesk launched AutoCAD Web App. It is supported with AutoCAD’s RealDWG technology and graphics engine. This newest app provides you unmatched precision, stability and fidelity.
No installation is necessary for AutoCAD Web App. It is possible to access from any remote location and any web browser.
The AutoCAD web app is an extension of desktop application. The users will be able to avail different types of tools like PLINE, DIM, MTEXT, OFFSET, and TRIM in a user-friendly web interface to facilitate the users to view, edit, and annotate their DWGs in full swing.
The Command line is considered as the most impressive feature in the web app. With the arrival of the command line, the tasks become simplified. AutoCAD web app command line has the similarity with the command line accessible in AutoCAD and AutoCAD LT, just type commands and start drafting.
The command line provides extra functionality. The users can use commands along with sub-commands to execute more with the web app. As for instance, add and deduct area at the time of calculating areas; utilize continuous dimensions throughout the DIM command.

No installation is necessary for AutoCAD Web App. It is possible to access from any remote location and any web browser.
The AutoCAD web app is an extension of desktop application. The users will be able to avail different types of tools like PLINE, DIM, MTEXT, OFFSET, and TRIM in a user-friendly web interface to facilitate the users to view, edit, and annotate their DWGs in full swing.
The Command line is considered as the most impressive feature in the web app. With the arrival of the command line, the tasks become simplified. AutoCAD web app command line has the similarity with the command line accessible in AutoCAD and AutoCAD LT, just type commands and start drafting.
The command line provides extra functionality. The users can use commands along with sub-commands to execute more with the web app. As for instance, add and deduct area at the time of calculating areas; utilize continuous dimensions throughout the DIM command.
It is now possible to indicate a radius for FILLET or apply a keypad input to stipulate dimensions for a rectangle.

~~~~~~~~~~~~~~~~~~~~~~~~
Published By
Rajib Dey
www.bimoutsourcing.com
~~~~~~~~~~~~~~~~~~~~~~~~
for best service click hereMEP F modelling in USA
ReplyDeleteVery informative MEP F modelling in India
ReplyDelete