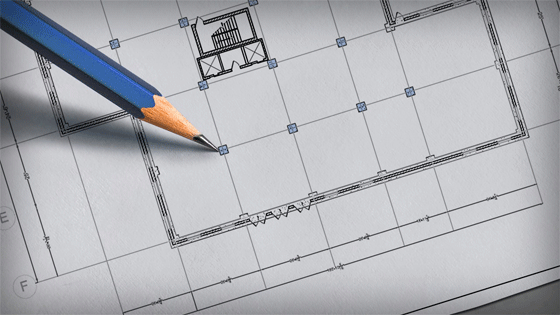Fundamentally, column layout plan is drawn with hand or AutoCAD. Given below, some useful step-by-step guidelines for column layout drawing with AutoCAD.
The following steps are involved :-

The following steps are involved :-
1. Select Column Shape: Initially, select the column shape. Several types of column shape are applied in diverse structures which range from circular, rectangular, box type column. Hence, it is important to select the column shape beforehand.
2. Draw the Column: As soon as the column shape is selected, then draw the column by applying the commands as rectangle (rec+Enter) or circle(c+Enter).
3. Settle the Column Location: Placement of column is considered as the most crucial part of a structure. The construction of a structure is based on the location of the column. Therefore, all the columns should be arranged at the exact location.
4. Settle the Grid Line: Gridline is a very significant segment of a structure since the position of all sections of the structure is set based on the grid line. The grid line should be drawn (horizontal & vertical) with line (l+Enter) or construction line (xl+Enter) command.
5. Numbering the Grid Line: The grid line should be numbered with a, b, c or 1,2,3 serially. It facilitates to trace something quickly and effectively.
6. Settle the Dimension with regard to Grid Line: Settle a dimension of all column relating to grid line with dim leaner (diml+Enter) command as except dimension it becomes complicated to trace the position of the column.
7. Numbering the Column: Locate a column to check that the schedule is not possible devoid of proper numbering. Therefore, the column should be numbered depending on its size & reinforcement.

~~~~~~~~~~~~~~~~~~~~~~~~
Published By
Rajib Dey
www.bimoutsourcing.com
~~~~~~~~~~~~~~~~~~~~~~~~
Published By
Rajib Dey
www.bimoutsourcing.com
~~~~~~~~~~~~~~~~~~~~~~~~
one of the best modelling service MEP F modelling in India
ReplyDelete