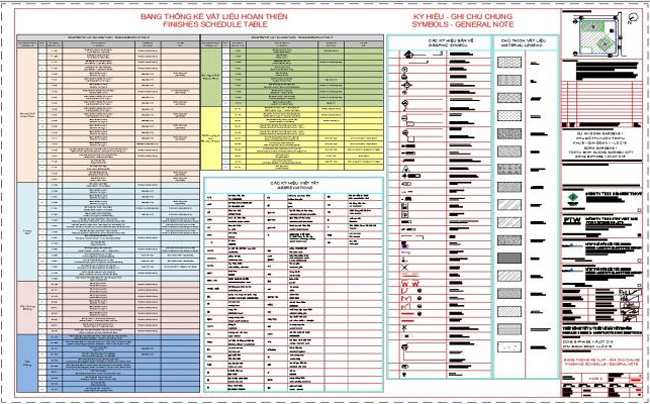Given below, a sample of autocad drawing sheet that consists of different types of drafting tools and blocks. This sheet can be downloaded at free of cost. Autocad drafting tool can be used to generate drawings from 3D. One can generate and edit technical drawings and annotate designs. Drafters apply them to create floor plans, site plans, sketch technical drawings, build permit drawings, build inspection plans, and landscaping layouts.
In AutoCAD, a block is described a collection of objects which are integrated into a single named object.
Generally, each block is a separate drawing file and saved in a folder with same drawing files. If it is required to insert one into the existing drawing file, just apply the INSERT command (or enter I in the Command window).
While inserting the drawing as a block first time, it is necessary to click Browse to search for the drawing file. Ensure all the blocks are arranged with easy-to-find folders.
As soon as the block is inserted, the block definition is preserved in your existing drawing. Afterwards, it can be selected from the Name drop-down list devoid of clicking the Browse button.

~~~~~~~~~~~~~~~~~~~~~
Published By
Rajib Dey
~~~~~~~~~~~~~~~~~~~~~
Fantastic your blog post. i like it good information and usefull post. Thank you please share this post. non disclosure agreement manufacturing
ReplyDelete