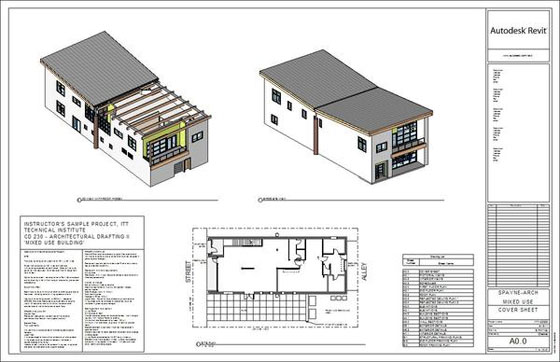The drawing region of Revit Architecture is a vital part for the professionals who mainly deal design and construction phase. The drawing region exposes the project views of the existing project. While unfolding a view in the existing project, it may happen that the view is automatically shown in drawing area. This newly visible view is positioned on the uppermost views which are already opened in the drawing area of Revit Architecture.
In order to manage the views efficiently, the Revit users have to utilize the tools accessible inside the view tab.
Given below, some useful tricks to manage the views effectively in drawing area:-
- While choosing to open a view which is still unopened by the users, they must click twice on the name of the view available with the project browser.
- After double-clicking on the view name, it opens quickly and reproduces in drawing area.
- If the Revit users prefer to recognize a list comprising all the opened views they should click on View tab, then Windows panel and lastly Switch Windows drop-down.
- All the opened views are recorded successfully at the bottom of Switch Windows drop-down menu and the users can obtain them from Windows panel.
- If the Revit users require a hidden view that will be shown in the drawing area, then the users have to click View tab once again for accessing Switch Windows drop-down menu and select the required view.
- After clicking on the required view, it will be automatically imitated in drawing area.
- If the Revit users prefer to methodically organize all the open windows in a series, they should choose‘Cascade’ from Windows panel that is approachable by users from View tab.
- If the Revit users like to view all the opened views together, they should click ‘Tile’ from the Windows panel. The Windows panel is available within View tab.
 |
| Image Courtesy: behance.net |
~~~~~~~~~~~~~~~~~~
Published By
Rajib Dey
~~~~~~~~~~~~~~~~~~
No comments:
Post a Comment