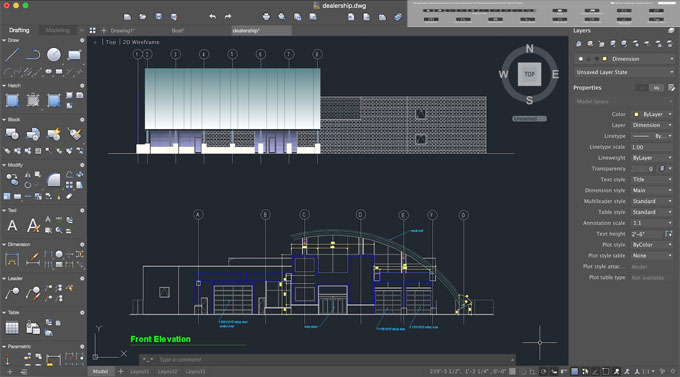Autodesk has made a significant update to the AutoCAD for Mac
product line, which comprise AutoCAD 2017 for Mac and AutoCAD LT 2017 for Mac.
New
Touch Bar Support: Touch Bar support for the latest and popular MacBook Pro
laptops is included in version AutoCAD 2017.1.
There are three major updates in AutoCAD version 2017.1 which
contain the Touch Bar support, user interface improvements and migrating
settings functionality.
With
Touch Bar support options, the users can get access to turn on and off items
like the grid, snaps, object snap tracking, as well as the command line window.
It is a very light-handed approach.
The new Autodesk support for the MacBook Pro’s new Touch Bar
comprises of default support for 10 functions which can be pulled as a set to
the Touch Bar interface. The users will be able to modify this arrangement by
inserting from a list of approximately half a dozen other controls to
substitute in. There are various features like ISO plane, Object Snap Tracking,
Grid On/Off, Dynamic UCS, Snap Mode, and Command Window for adjusting the Touch
Bar while operating AutoCAD 2017.1 for Mac or the LT version on a MacBook Pro.
There
are other significant UX/UI features like the new abilities to dock and undock
the Layers palette and the Properties inspector. This will provide huge
benefits to the users who are applying AutoCAD for Mac on two monitors and
apply them in a way where the drawing window is arranged on one screen and the
palettes on another.
Another significant feature is the improvement to the settings
dialog. Now the Users will be able to pass their custom settings to future
updates and no longer lose these upon doing so.
With
great customization skills, the users get the ability to include or eliminate
items from both standard pull down menus and the Tool Sets Palette.
To learn more about Autodesk AutoCAD 2017 for Mac and AutoCAD LT
2017 for Mac and the updates available visit here. For information on the
AutoCAD for Mac product line visit here.
To get more information, click on the following link architosh.com

~~~~~~~~~~~~~~~~~~~~~~~~
Published By
Rajib Dey
www.bimoutsourcing.com
~~~~~~~~~~~~~~~~~~~~~~~~



