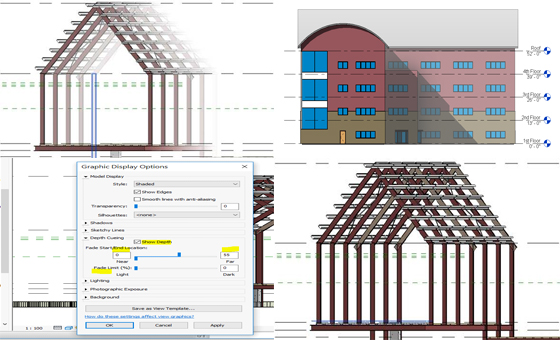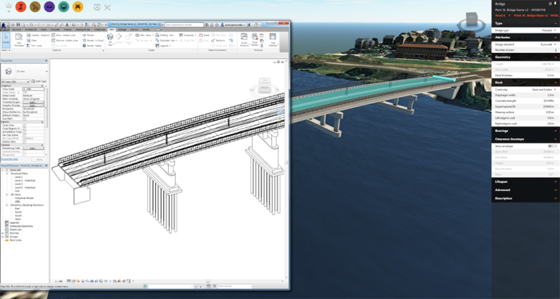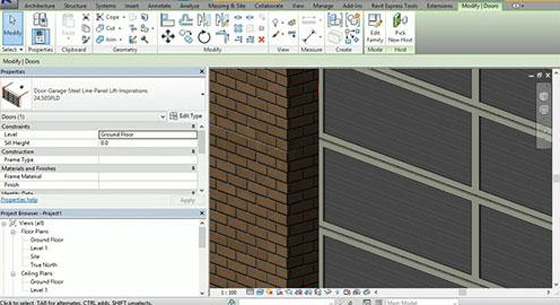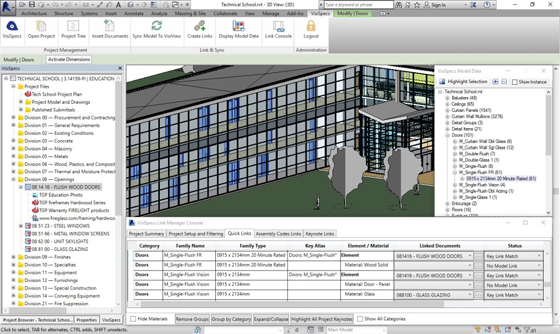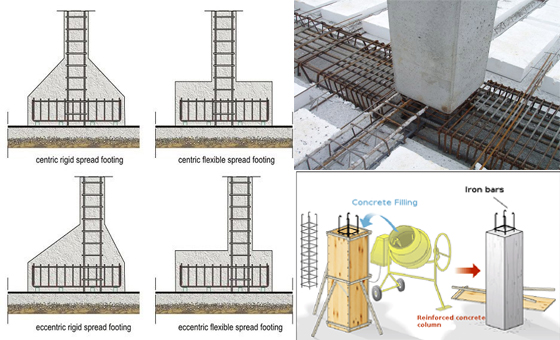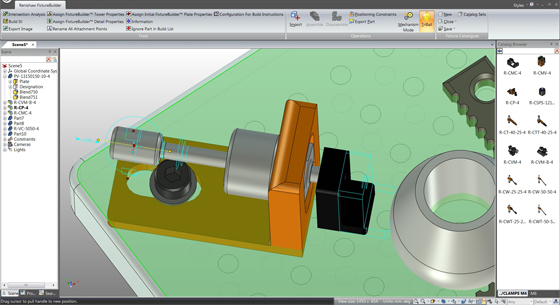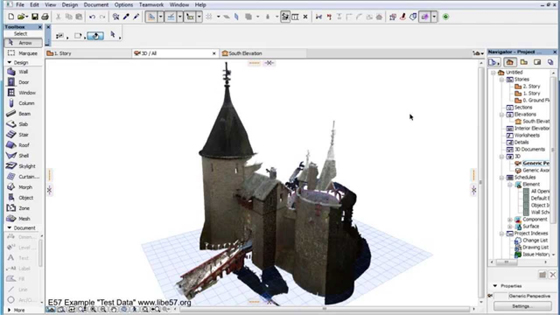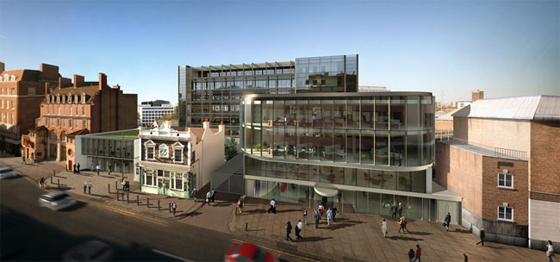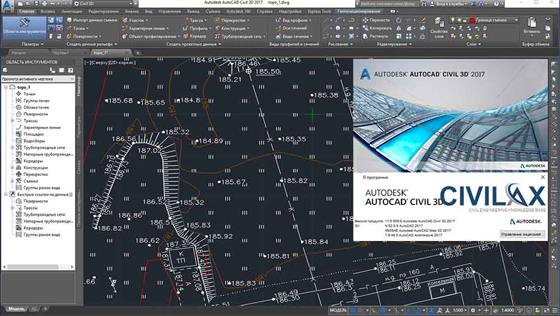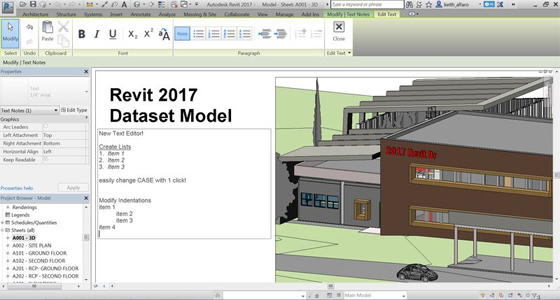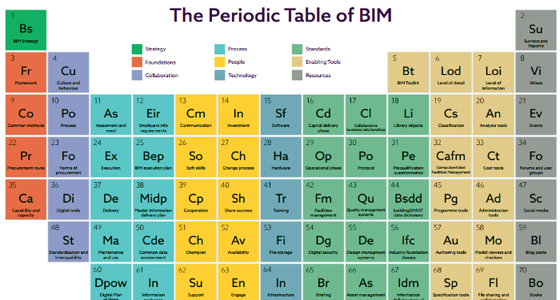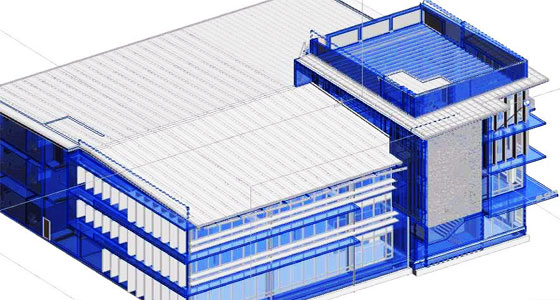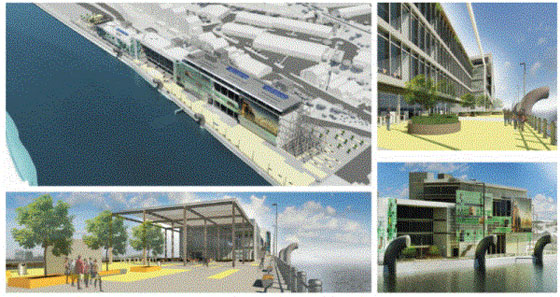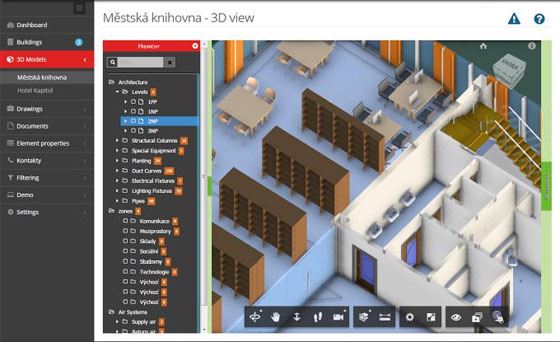The users can download Autodesk object enablers at free of cost. The users can apply object enablers to avail, display, and manipulate object data in applications dissimilar from their native environment.
With this feature, the design teams, who produce or obtain files through Autodesk software, can easily access vital data. Specifically, the AutoCAD Plant 3D object enablers facilitate Navisworks users to directly recover property data at the time of evaluating AutoCAD Plant 3D models.
Navisworks: If the users open a drawing that comprises external references, properties for AutoCAD Plant 3D objects in external reference drawings may be invisible.
In order to get a solution of this issue, remove the NWC file for the external reference, load Navisworks, and open the external reference DWG prior to open the master drawing.
Link for download AutoCAD Plant 3D 2017
~~~~~~~~~~~~~~~~~~~~~~
Published By
Rajib Dey
~~~~~~~~~~~~~~~~~~~~~~
