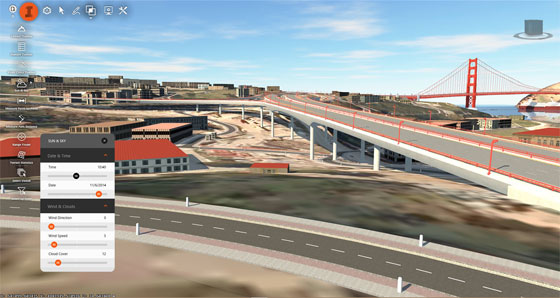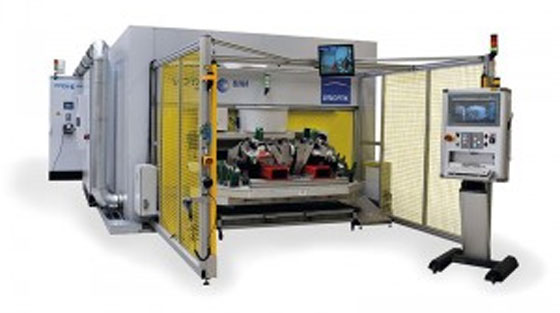CADapult Software Solutions, Inc. is conducting a training session on AutoCAD Civil 3D. By participating this cad training class, one can learn how to deal with templates, styles, and settings in AutoCAD Civil 3D. The course will provide immense benefits for civil/survey users to clear their obstacles for working with AutoCAD Civil 3D. This AutoCAD training class will also focus on data compatibility and translation, output options, and various approaches.
The class will commence from December 1-3, 2015 in the Venetian, AU LAS Vegas.
Purposes for learning:-
- Be familiar with dealing AutoCAD Civil 3D templates, styles and settings.
- Explore various compatibility issues through other versions of AutoCAD Civil 3D and manage data from other design packages.
- Learn to distribute data amid project team members who are not utilizing AutoCAD Civil 3D.
- Explore through some useful techniques for transformation to AutoCAD Civil 3D and enhancing productivity of existing users.
Primary Industry segment:
- CAD Management and IT.
Secondary Industry segment:
- Civil Infrastructure.
Occupation/Profession:
- Building/Civil Engineering, Civil Engineer and Technician, IT Manager/CAD Equipment Manager.
~~~~~~~~~~~~~~~~~~~~~~
Published By
Rajib Dey
~~~~~~~~~~~~~~~~~~~~~~

